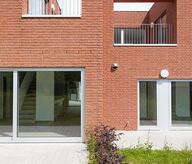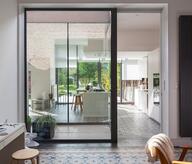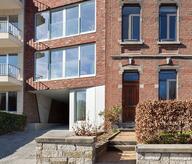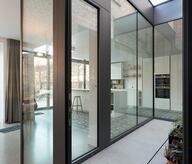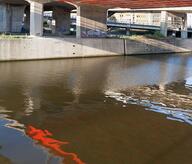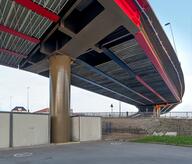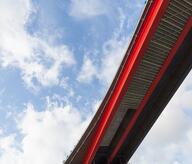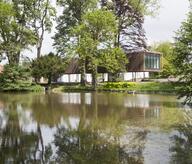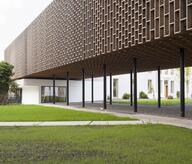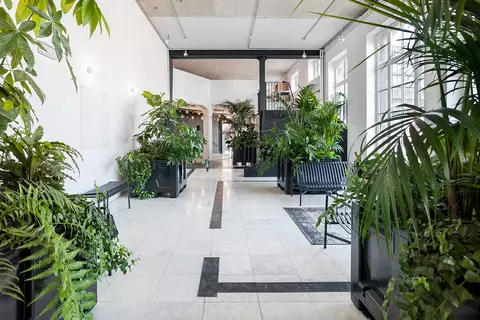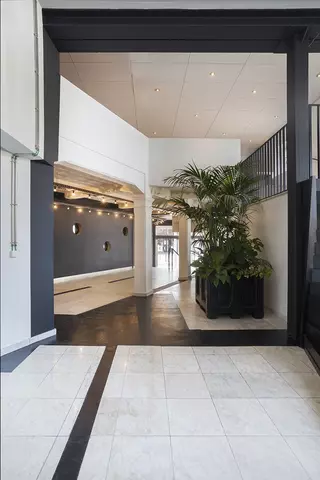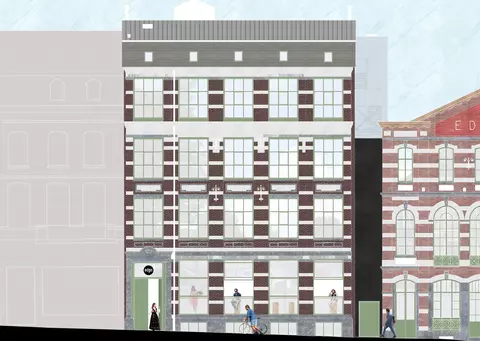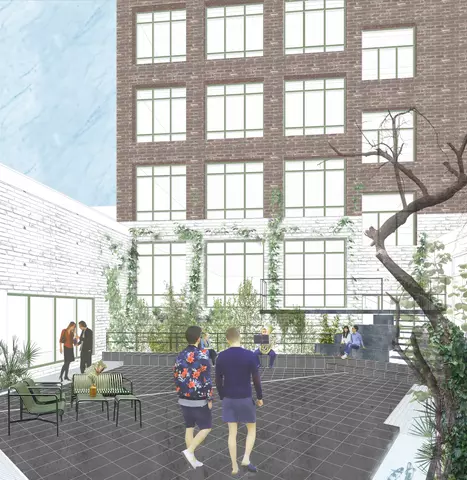"The project involves the renovation, upgrading to fire standards and improving the energy efficiency of part of the buildings of the Eden cultural center located at 3 and 5 Boulevard J. Bertrand. The building located at No. 5 (called the ""Five"" below), is now added to the cultural center, in order to complete the program. The ""Cinq"" building will be dedicated to snacks on the ground floor, to spaces for multi-purpose workshops, storage, rehearsal and an artists' residence on the top floor. A set of demolitions and modifications are made to the interior, mainly on the ground floor, in order to smooth the circulation between the buildings and create unity. From the current entrance located at No. 1 on the Boulevard, the demolition and transformation of the staircase and large openings allow direct visual contact with No. 3 and Five. Modifications to existing stairs are assumed by their materiality. The emergency stairwell located between n°3 and 5, currently open to the open air, is closed by a light steel and polycarbonate structure in order to become the central column of circulation between the floors of the various buildings of the building. 'Eden. In addition to providing additional comfort to users, energy losses will be reduced. The choice of polycarbonate makes it possible to filter natural light during the day and artificial light at night, offering two atmospheres in line with the programming of Eden."
- Typology
- Culture
- Status
- En construction
- Year of conception
- 2018
- Year of delivery
- 2022
- Client
- Eden Centre Culturel de Charleroi
- Total budget
- 498400 €
- Per m² budget
- 186
- Constructed area
- 1350 m2
