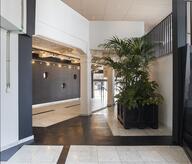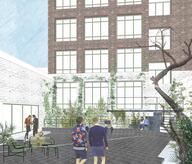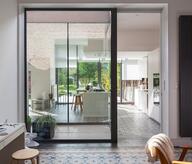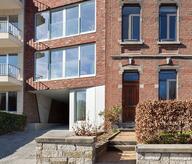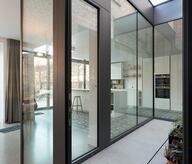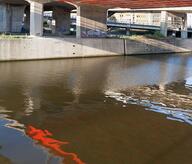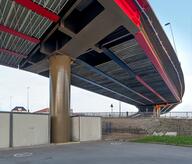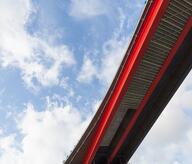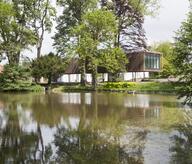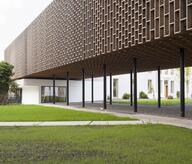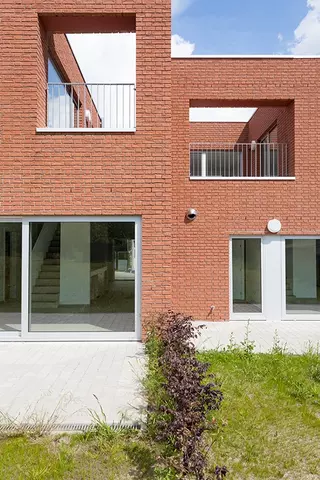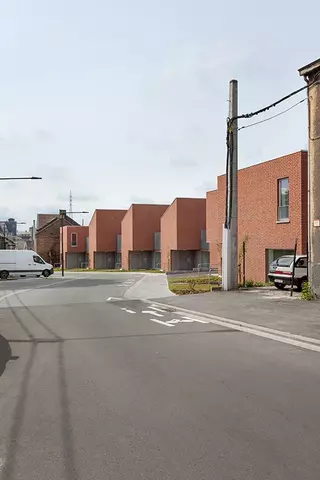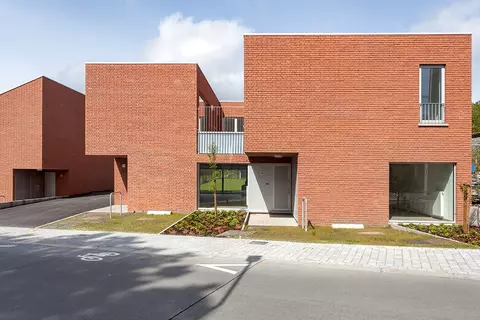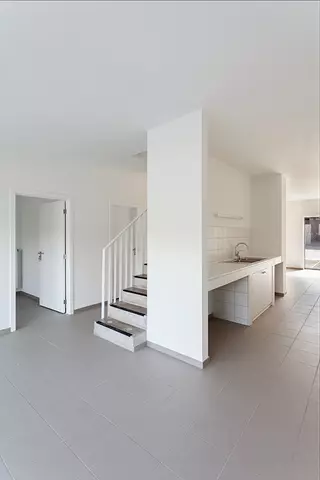"""The interlocking of the houses makes it possible to create a volumetric interplay marking their entrance. This sequence of ""staircase"" dwellings begins via the gables of the immediate neighbours. A small garden is planned on the front facade in order to privatize the entrance to the dwelling by relation to the public space A parking space is also provided in front of each house. Regarding housing, a mix is offered via three typologies: two two-bedroom houses, three three-bedroom houses and two four-bedroom houses. The volume varies according to the layout of the houses and the number of bedrooms. Some have a sloping roof which makes it possible to integrate photovoltaic panels and provide shade on the south-facing terraces. All have a certain opacity on the street side and openings at the back, towards the slag heap and the garden. Upstairs, the bedrooms are wide open onto the terrace, creating a “privatized” atmosphere. The houses are oriented east-west."
- Typology
- Logements multiples
- Status
- Construit
- Year of conception
- 2011
- Year of delivery
- 2021
- Client
- Ville de Charleroi
- Total budget
- 2334386 €
- Per m² budget
- 2160,39
- Constructed area
- 1081 m2


