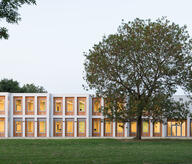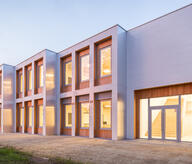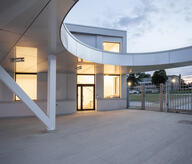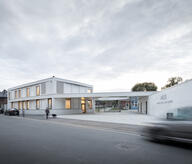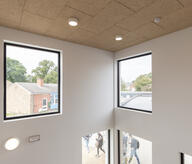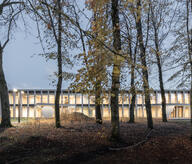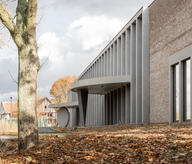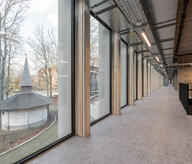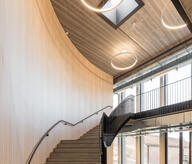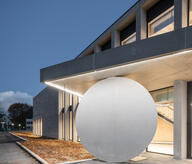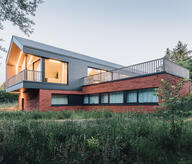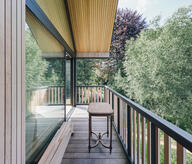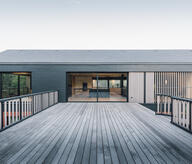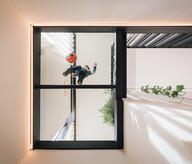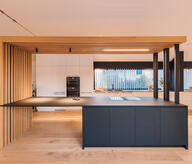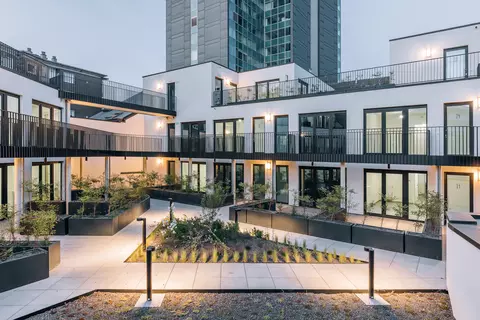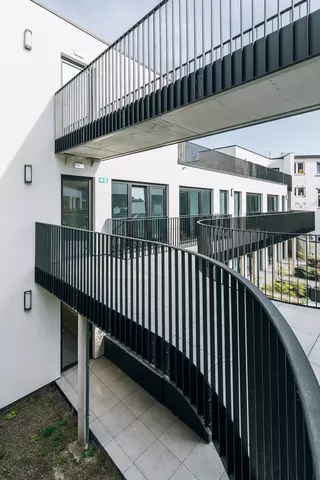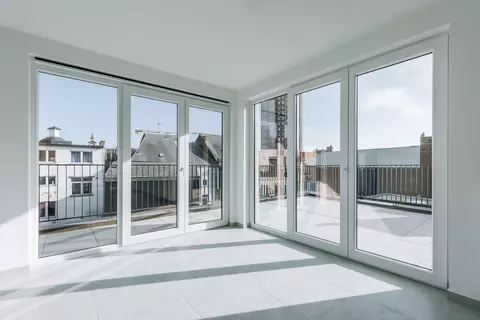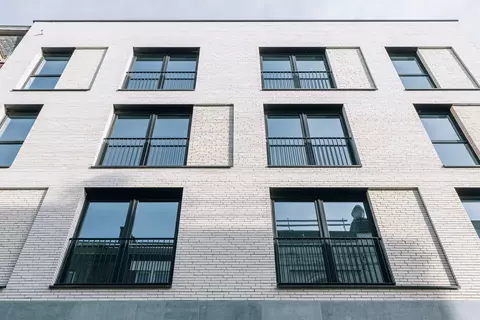As part of a series of major downtown projects, the Colisée project is part of the redevelopment of the initiated by the Rive Gauche retail complex. Gauche retail complex. The urban planning challenge lies in perpetuating the commercial passageways, (passage de la Bourse, place Saint-Fiacre, galerie Bernard...). This passageway will become the commercial link between Rive Gauche and rue de Marchienne, reinforcing the pedestrian network that is developing in the city center. reinforces the pedestrian network that is developing around the Sambre, and brings together a of shops and housing against the backdrop of the Coliseum, Charleroi's legendary former concert hall. Coliseum, Charleroi's legendary former concert hall... One of the aims of this project is to recreate quality residential areas in the city center. The heart of the block becomes an opportunity to create community spaces in which distribution corridors and vegetation play a key role. A quasi-surgical urban intervention for the rebirth of a neighborhood.Grand prix international du design à Montréal
- Typology
- Divers
- Status
- Construit
- Year of conception
- 2017
- Year of delivery
- 2022
- Client
- IRET
- Total budget
- 7685568,00 €
- Constructed area
- 740 m2
