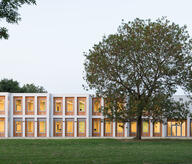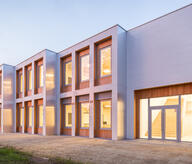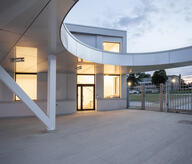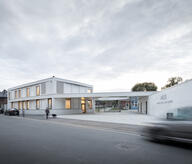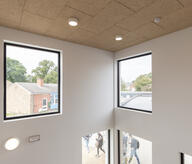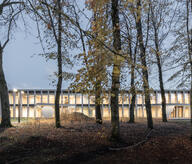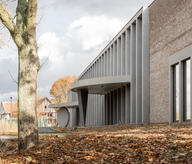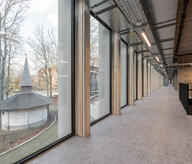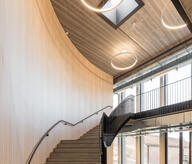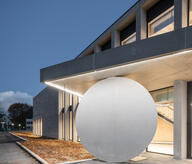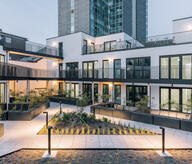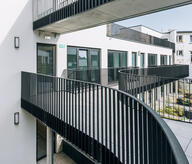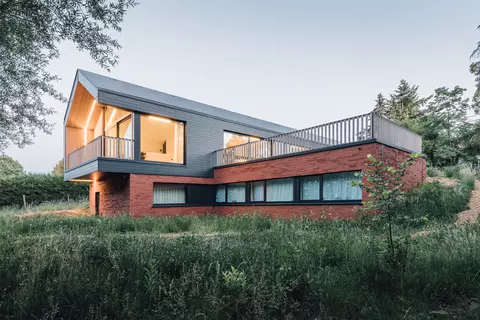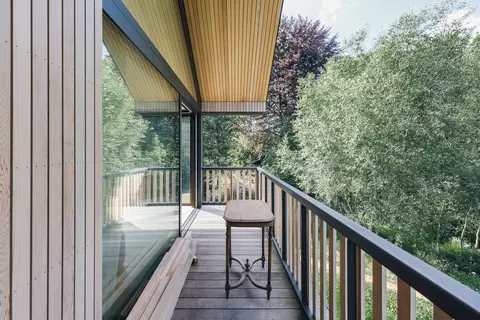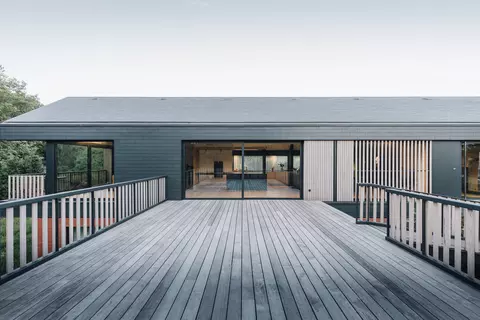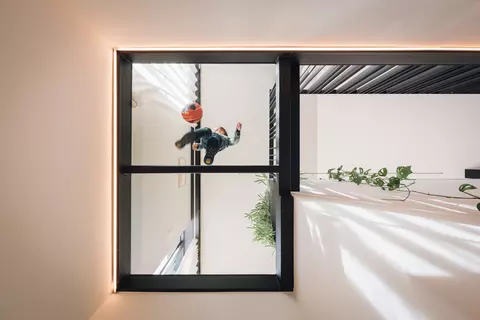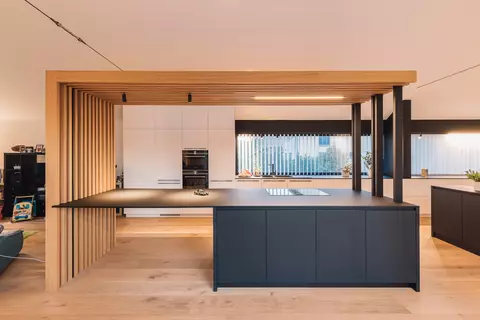A narrow road, four-fronted villas, abundant vegetation and a sloping terrain down to the wooded bottom of the plot... this is the setting for the Onze Villes project. Villes project... The young couple's aim is to swap their urban apartment life for living and enjoy the light, the sun and the views... The layout of the volumes volumes is quite pragmatic: a long and narrow volume creates the junction with the public space, sinking into the ground and resting on a transverse, semi-recessed volume. volume. Functions are divided up according to the path of the sun: the night rooms rooms are located on the garden level, providing privacy as they face the garden. living areas are located on the first floor, gradually rising in height as the gradually rise in height as the land slopes downwards, they can benefit from a terrace and a balcony at the rear, a way of living high above the ground and being a privileged of life in the tree crowns...
- Typology
- Maisons privées
- Status
- Construit
- Year of conception
- 2019
- Year of delivery
- 2021
- Total budget
- 593251,95 €
- Constructed area
- 335 m2
