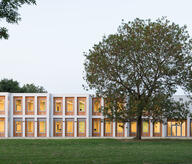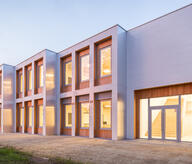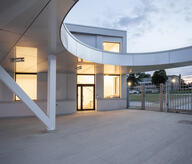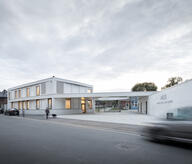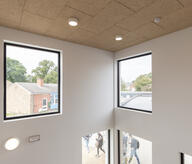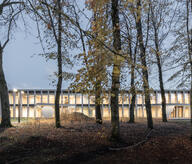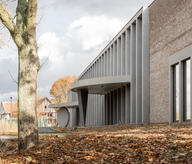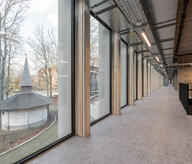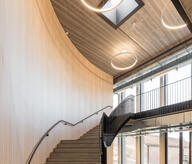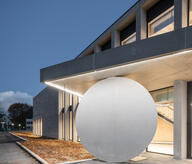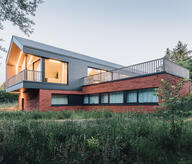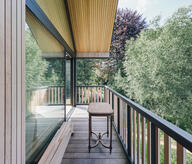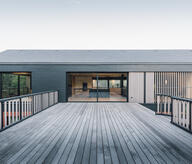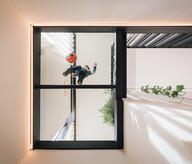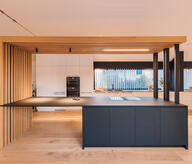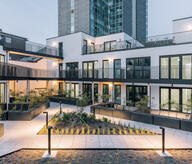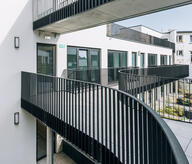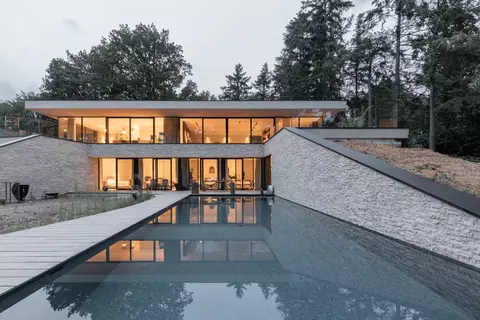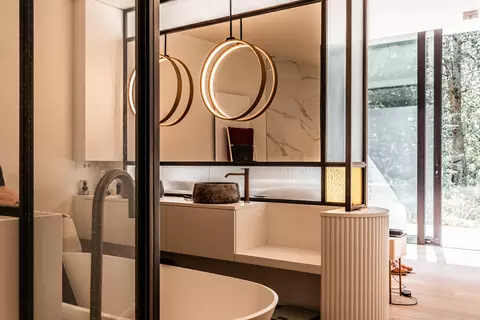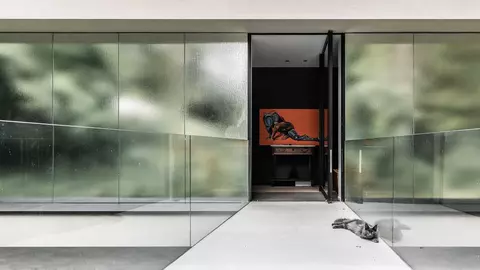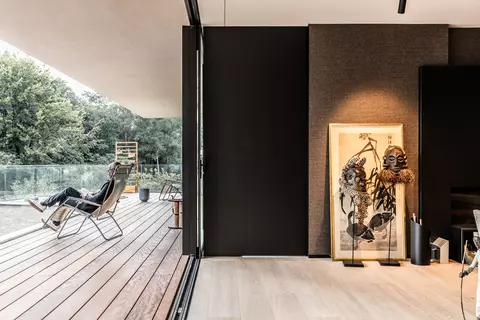A residential area, a continuous slope, dense vegetation... Originally, the half-hectare plot was an integral part of the neighboring property. The former tennis court is embedded in the continuous slope of the land. Surrounded by tall trees, this former sports field is a clearing in a wooded area. This is the place chosen by Myriam and Paul to set up camp... The simple massing consists of a flat-roofed volume superimposed on a plinth, creating a series of terraces to follow the course of the sun and occupy the site according to the time of day. The pedestal blends into the topography of the site, leaving nothing visible from the public space and creating the heart of the project at its center. It is clad in a beige stone with a tapered bond, affirming its anchorage to the terrain. The 'day' volume is concealed by glazed frames and semi-reflective matt glazing, blending in with the surrounding vegetation. Only the horizontal fascia of the roof appears to be present, standing out like a levitating horizontal line... Translated with DeepL.com (free version)
- Typology
- Maisons privées
- Status
- Construit
- Year of conception
- 2019
- Year of delivery
- 2022
- Client
- Privé
- Total budget
- 1519387 €
- Per m² budget
- 2956
- Constructed area
- 520 m2
