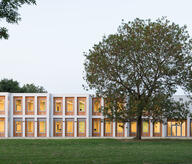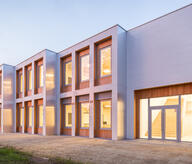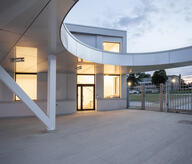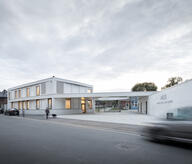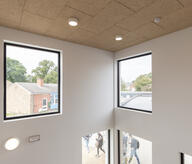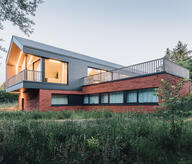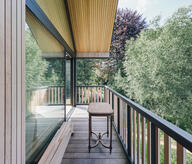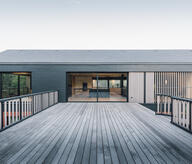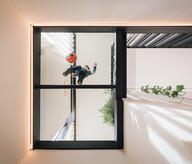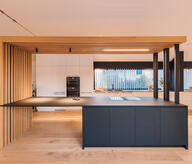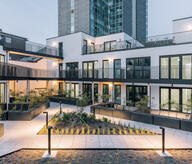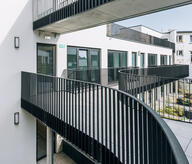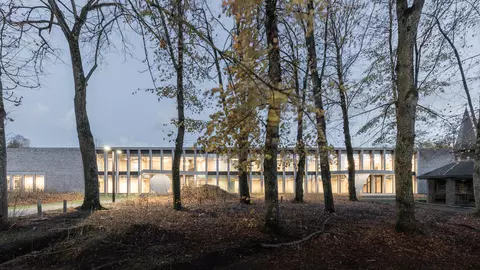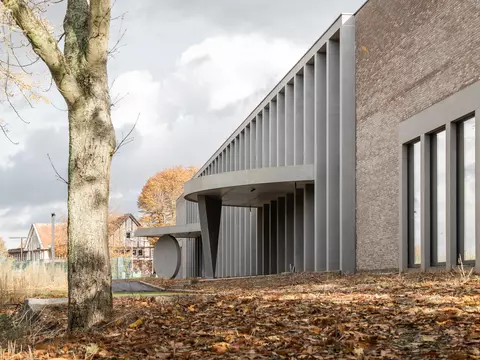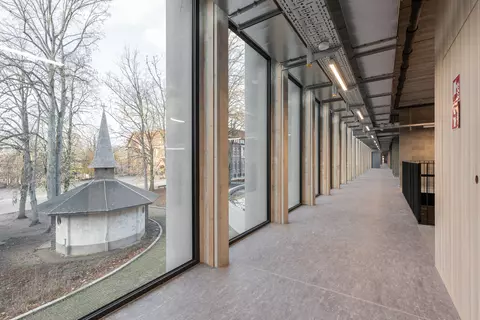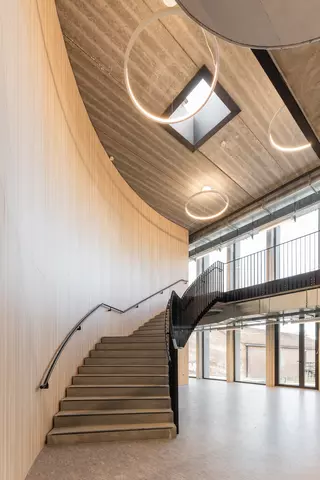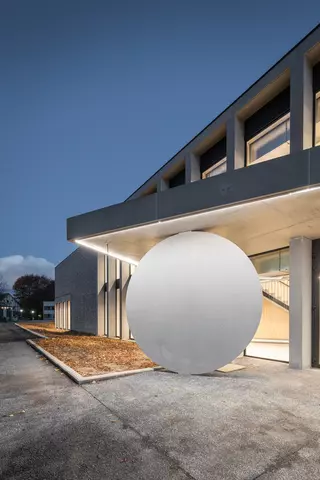Set in a wooded landscape, the facility is composed of separate pavilions. The coherence of the whole is ensured by the use of a limited palette of materials. The project is in line with this approach, while avoiding the trap of pastiche. a resolutely contemporary building that responds to the current challenge of sustainability... notions such as the environment, energy savings, the durability of materials the durability of materials, ergonomics, flexibility, social relations... A challenge to be taken up the project into its own era, anticipating future concerns and playing an exemplary exemplary role in our children's education...
- Typology
- Éducation
- Status
- Construit
- Year of conception
- 2018
- Year of delivery
- 2023
- Client
- Cardinal Mercier
- Total budget
- 4110545,88 €
- Constructed area
- 3250 m2
