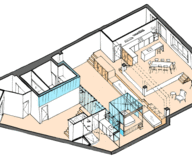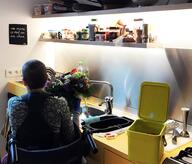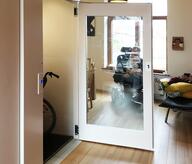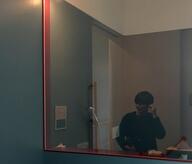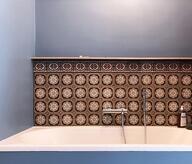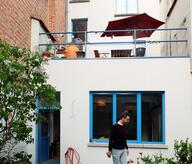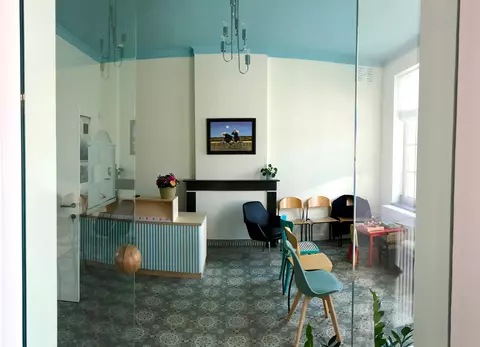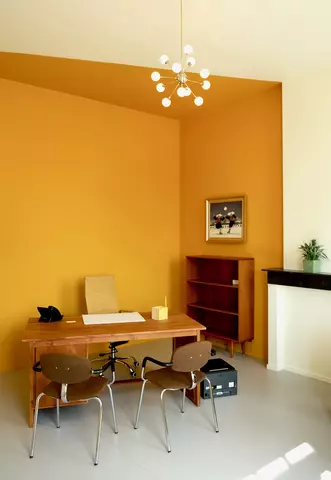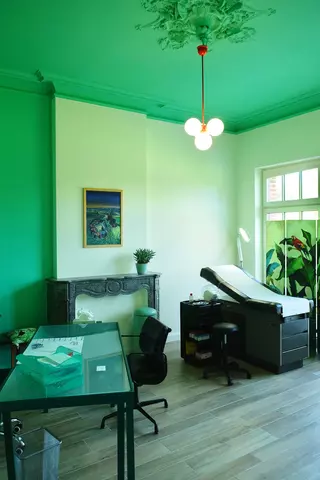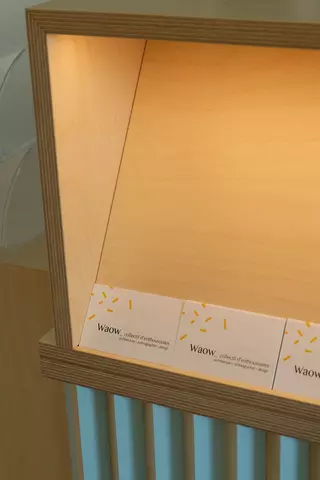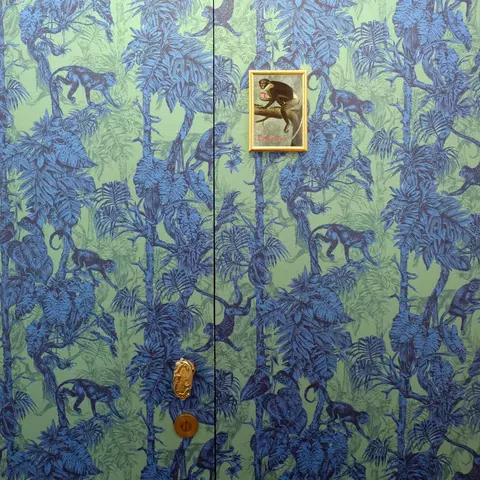Medimat is a medical and paramedical centre in a rural a areas. It has been designed to simplify the life of patients and their relationship to healthcare. Waow has created a House where care is given, with an aesthetic at the antipodes of a hospital. We worked with reusable objects (furniture, lighting, storage space), which quickly became an economical and warm way to create spaces where everyone can feel "at home". Waow developed a colourful vocabulary and favoured natural and local materials such as wood and stone. Complementary and vibrant colours have been added to up-cycled furniture to match the atmosphere of the consulting room. A series of consultation desks were arranged in a range of cheerful and soothing tones, chosen to fit in with the activities that take place there. Each doctor has been an actor and contributor to the creation of the atmosphere of his or her medical practice (style, colour, particular needs in terms of equipment, storage, light, acoustics, privacy). Translated with www.DeepL.com/Translator (free version)
- Typology
- Santé
- Status
- Construit
- Year of conception
- 2018
- Year of delivery
- 2018
- Client
- Medimat asbl
