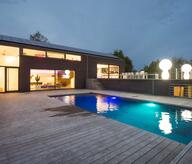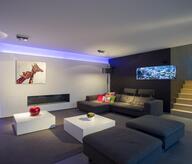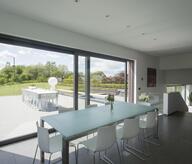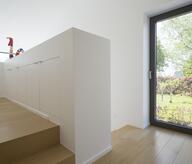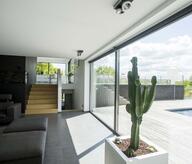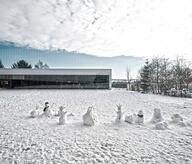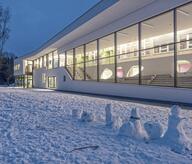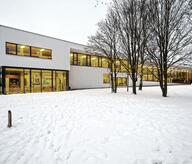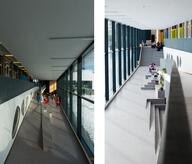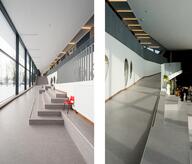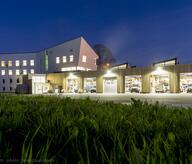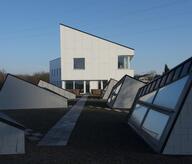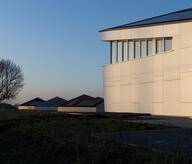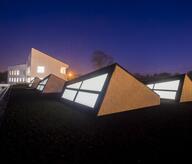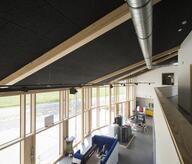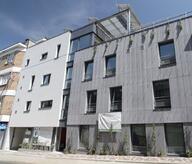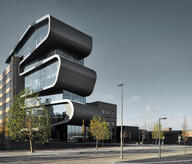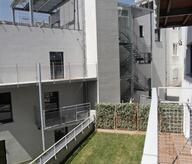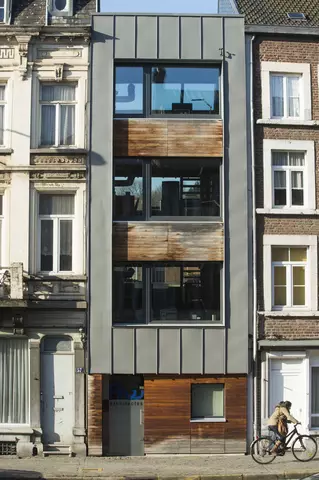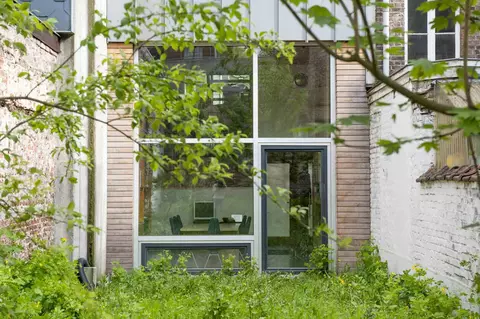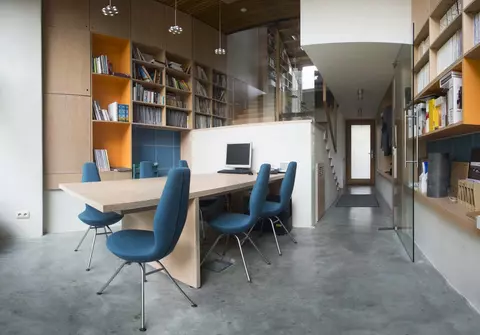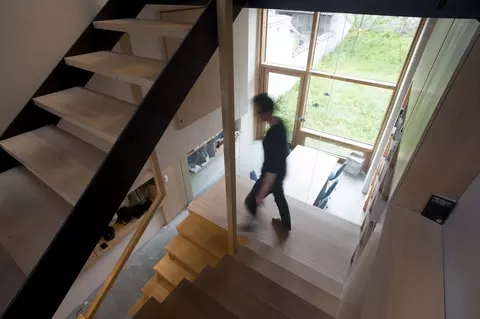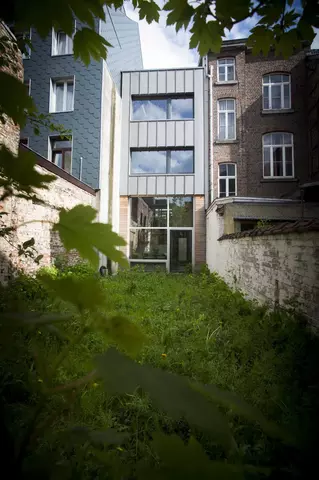FHW architects built its offices on a ground left uncultivated in the center of Verviers. This Passive building respects the criteria of the sustainable development: construction in skeleton wood, use of ecological materials, situation near public transport networks, accessibility to the people with reduced mobility and use of renewable energy. FHW architect stook advantage of this 4 meter large plot in the middle of the town designing open office spaces on half-level able to welcome 10 people. This construction facilitates communication between users and the diffusion of natural light through the building. The ground floor, accessible to the people with reduced mobility, includes the lobby hall, meeting room and toilet. The building stood out when it received the “Piment” bonus of the Walloon Region. The furniture is totally integrated to the building. Office tables, shelves, closets, coat rack, kitchen are placed against the walls and cover nearly all the surface. Designed with the same material and following the same pattern, these equipments form a whole with the building. All the space is optimised for a maximal and diversified tidying.
- Typology
- Bureaux
- Status
- Construit
- Year of conception
- 2008
- Client
- Fhw architectes
- Constructed area
- 165 m2
