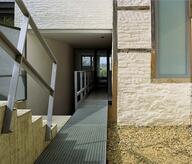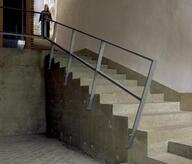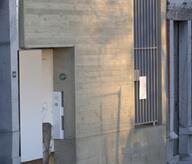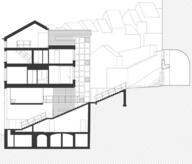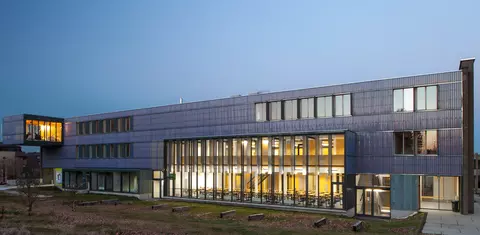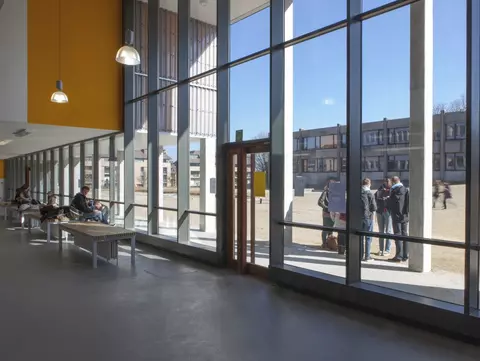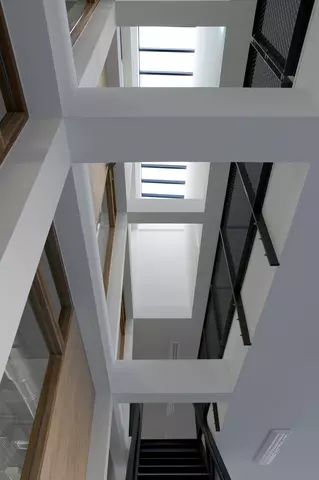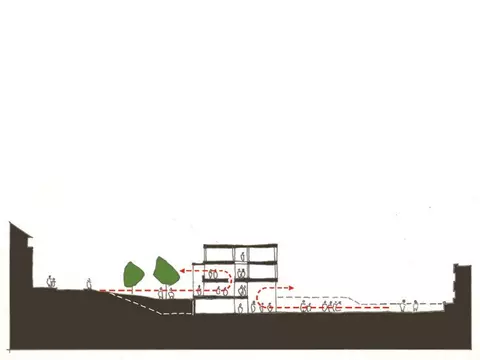- Project
Riva Bella High school
- Architect
aa-ar, atelier d’architecture alain richard
- Programme
- The new semi-prefabricated building houses two institutions, Riva Bella High School and the Further Education College of Braine -l'Alleud. Each occupies its own premises and shares some facilities, services and spaces. The use made of the building therefore depends on the respective opening hours, daytime for the high school and evening for the college of further education. Programme: - Classrooms, labs, hairdressing, IT, kitchens - Study Room - Library - Teaching restaurant - Entrance lob
- About
- When the decision was taken to develop the semi-prefabricated building, we were driven by a strong conviction: the need to adopt an ambitious educational and cultural approach that finally moves away from the age of the disposable, that helps to move on from the age of recyclable and that moves towards the age of the renewable. Our definition of renewable is “to renew by transforming". In fact, by renewing we will not just be recycling the materials of the semi-prefabricated building but also its architecture. By reusing the ways and means with which it is put together, a new space will be produced. A rigorous and comprehensive study of the existing structure and of the immediate context made it possible to define different adaptation strategies. By means of a cut and fill operation, the relationship between the building and its immediate environment is transformed, enhancing the relationship between the school and the neighbourhood. An entrance for each school is positioned at each end of the structure. Depending on the time of day and needs of the moment, the spaces assigned to each institution expand and contract alternately to allow the appropriation of the public areas. All classrooms are east facing and look out over the inside of the campus. The other functions take place on the west side of the building, towards the city, with each housed in a specific space, whether in terms of its morphology, size, views and light flows or its public face.
- Typology
- Éducation
- Status
- Construit
- Client
- SPABS Brabant Wallon - Communauté Française
- Total budget
- 3800000 €
- Per m² budget
- 900
- Constructed area
- 4200 m2
Square Ouistreham Riva Bella
1420 Braine l'Alleud
BelgiumMore information
aa-ar, atelier d’architecture alain richardOther projects
Other projects
- Rehabilitation of the ancient Pathé Palace2018Bruxelles

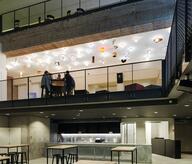
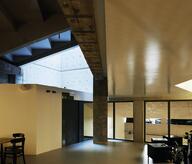
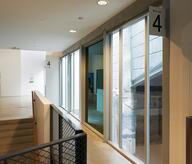
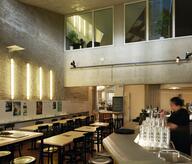
- Organic farm shop2010 – 2012Lantin
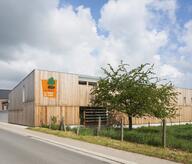
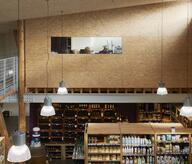
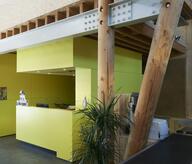
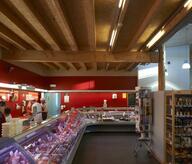
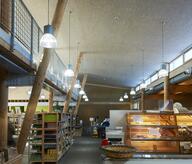
- Business incubator Spi+2008Liège
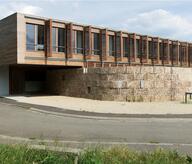
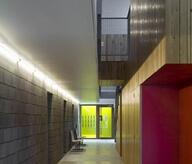
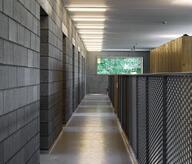
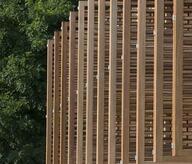
- Public access to the Coteaux de la Citadelle2003 – 2005Liège
