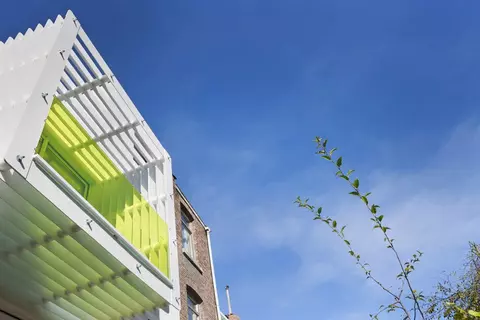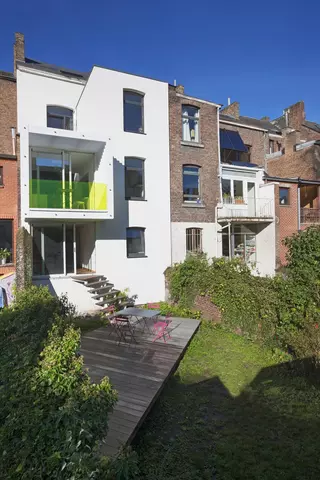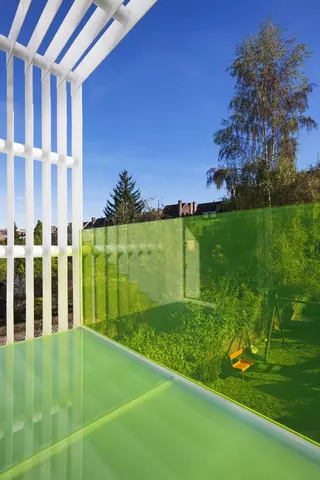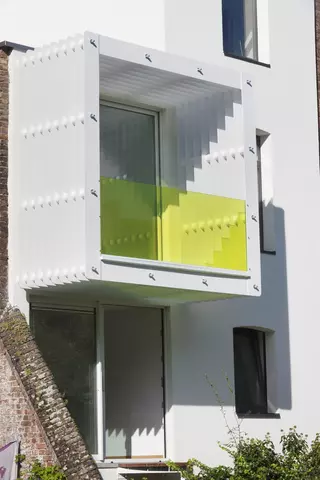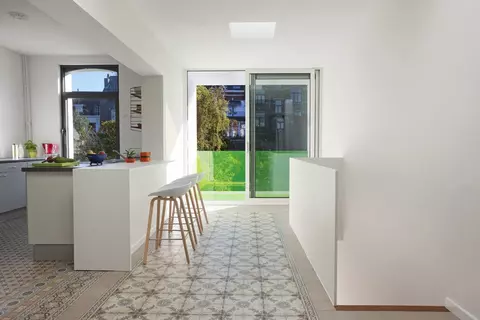- Project
Architectural lace / Wonderbra
- Architect
SUBWAYARCHITECTURE Labo-M SRL
- Programme
- Achieving a balcony and a large terrace. Complete modification of the operation of the existing dwelling and exploitation of unoccupied basement of the building. Lifting and complete isolation of the back cover.
- About
- The idea was to completely review the functioning of the house in order to live with the garden .. Amending the rules of the program has had a big impact on the back cover. The back cover is a reflection of the new inner workings. in summary "This house waiting for the sun and a connection to the garden and ... it's done!"
- Typology
- Maisons privées
- Status
- Construit
- Year of delivery
- 2014
- Client
- Bazelaire Gilles
- Total budget
- 80000 €
- Per m² budget
- 1600
- Constructed area
- 72 m2
Other projects
Other projects
- “LES GENETS” medical center2012 – 2013CHARLEROI
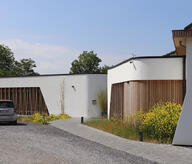
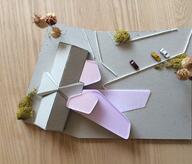
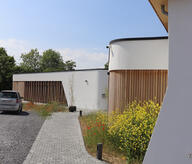


- Medical center "LA BRECHE"2015 – 2020Châtelet





- MoBo House2007 – 2010corroy-le-chateau

