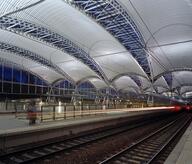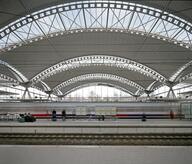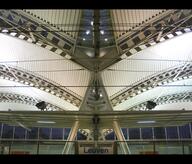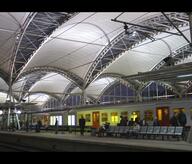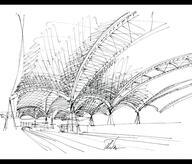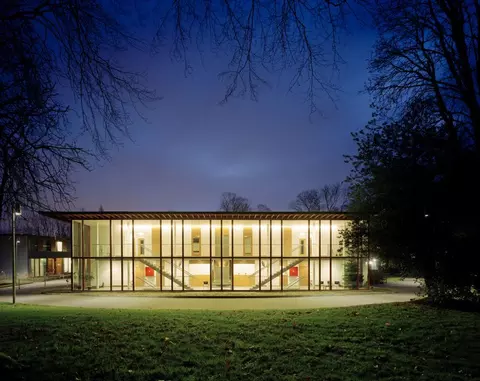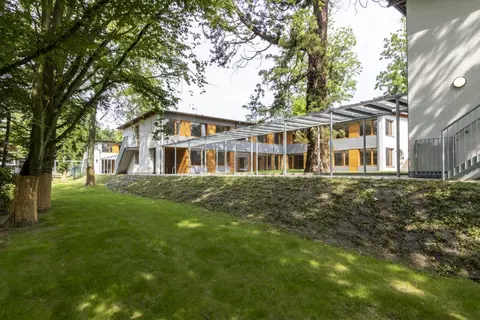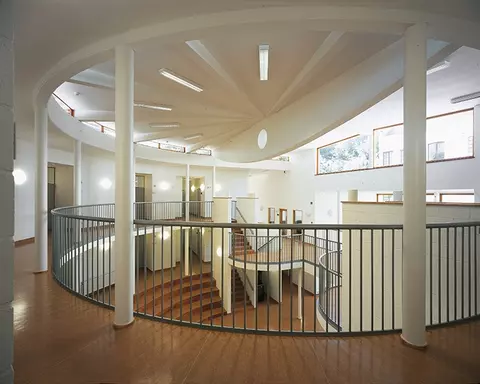- Project
Psychiatric clinic Sans Souci
- Architect
Philippe SAMYN and PARTNERS srl, architects & engineers
- Programme
- The 'Sans Souci' psychiatric hospital was founded in 1910. It is directed by Professor Raoul Titeca, a renowned psychiatrist whose "avant-garde" vision of therapy, geared towards rehabilitation, extends to the architectural design of the building. A proposal was drawn up for the reconstruction of the services of the hospital, which accommodate 145 patients in a wooded park of 2.6 ha. The great 'Sans Souci' adventure began in 1993 and ends in 2022, with the end of the 3rd phase.
- About
- A restaurant and a kitchen (460 m²) were built and delivered in 1995. The remote location of these premises encourage patients to get dressed and cross the park early in the morning to go and have breakfast. They are thus stimulated to reconnect with the rhythm of an active life. In the same spirit, the clinic later moved the day workshop activities to a house located outside the site (La Maison d’en face). The first hospital building (I), called "La Rotonde", (1,650 m²), has accommodated 30 patients since June 2002. Its horseshoe structure establishes the rooms on the periphery (to preserve personal space and patient privacy) around a central forum, seat of social life. A new construction phase (II) (1,700 m²) was completed in October 2007. It concerns the construction of a new management building, comprising a meeting place for patients, as well as 4 houses each housing the rooms of 6 patients. These accommodations aim to develop, in patients hospitalized for a long time, the minimum autonomy essential to their discharge. According to Dr. Raoul Titeca, this step is essential, although rarely offered in hospitals. The originality of the model consists in the remoteness of the nursing station, located about twenty meters from the houses, in order to encourage patients to manage among themselves before asking for help. Phase III includes three 30-bed units and three houses.
- Typology
- Santé
- Status
- Construit
- Year of delivery
- 2022
- Client
- Clinique Sans Souci srl
- Total budget
- 21.210.985 €
- Per m² budget
- 2305,79
- Constructed area
- 9199 m2
Avenue de l'Exposition 218
1090 Bruxelles
BelgiumMore information
Philippe SAMYN and PARTNERS srl, architects & engineersOther projects
Other projects
- Administrative Centre for the Province of Namur2017 – 2021Salzinnes
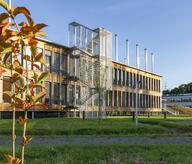
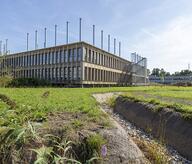
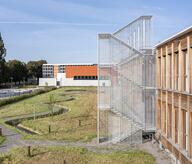
- Head Office of AGC Glass Europe2010 – 2013Ottignies - Louvain-la-Neuve
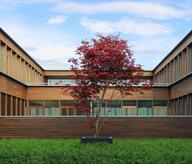
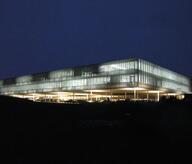
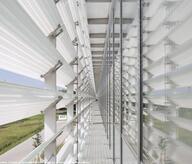
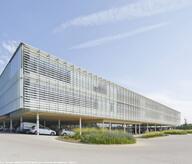
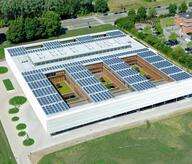
- Fire station for the SRI-Charleroi2012 – 2016Charleroi
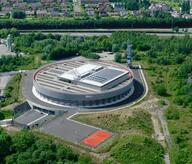
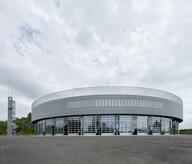
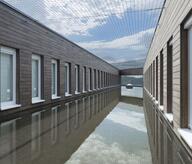
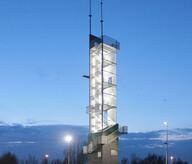
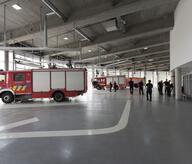
- NMBS TRAIN STATION CANOPY1999 – 2008Leuven
