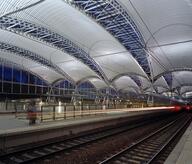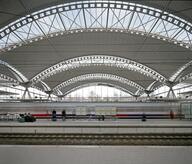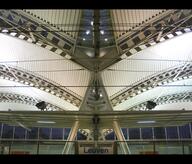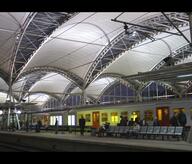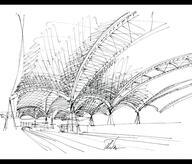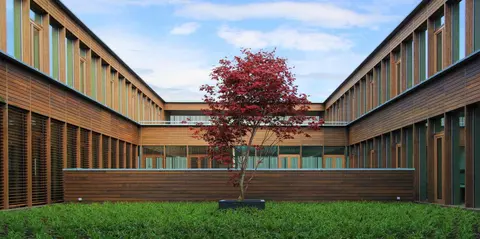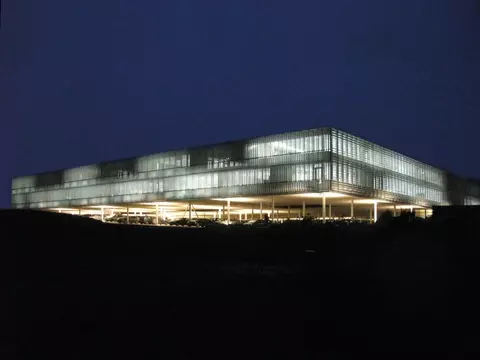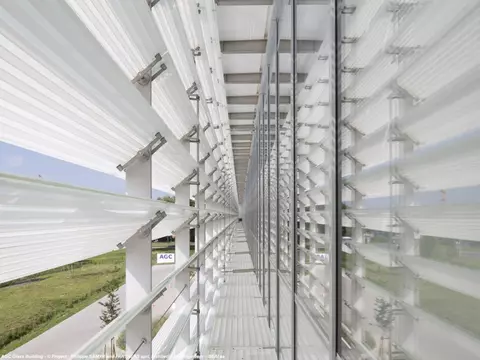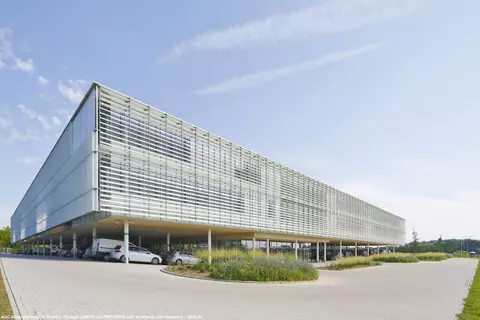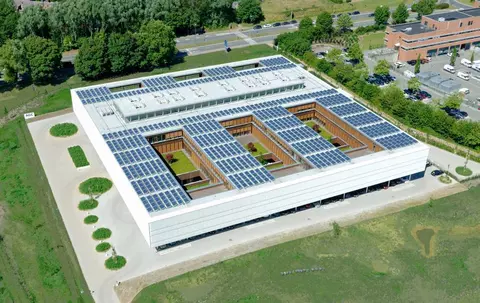- Project
Head Office of AGC Glass Europe
- Architect
Philippe SAMYN and PARTNERS srl, architects & engineers
- Programme
- Winning project of an invited competition.
- About
- The building follows the route of the N4 highway, respecting the natural landforms. The building is standing on stilts and floating above the rolling landscape. This gives a better view from the E411 motorway and the N4. Its orientation is slightly off-kilter in terms of cardinal points (15°) although this guarantees an excellent amount of sunshine. Pedestrian and automobile pathways enter from opposite ends of the grounds but come together again south of the building where the glazed entrance hall welcomes AGC staff and visitors. Slipped under the offices following the natural gentle slope (1,5-2,5 %), the parking area is discreetly positioned under the building, preserving the surrounding landscape which is covered with greenery (mown lawns and meadows of flowers) and a scattering of fine oaks.
- Typology
- Bureaux
- Status
- Construit
- Year of conception
- 2010
- Year of delivery
- 2013
- Client
- AXA Belgium
- Constructed area
- 10,923 m2
Avenue Jean Monet, 4 à B
1348 Ottignies - Louvain-la-Neuve
BelgiumMore information
Philippe SAMYN and PARTNERS srl, architects & engineersOther projects
Other projects
- Psychiatric clinic Sans Souci 2022Bruxelles
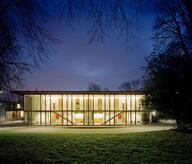
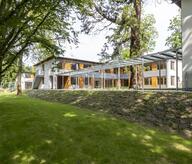
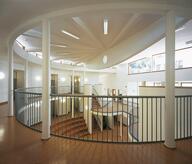
- Administrative Centre for the Province of Namur2017 – 2021Salzinnes
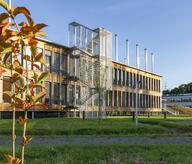
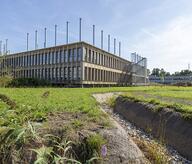
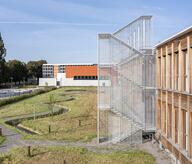
- Fire station for the SRI-Charleroi2012 – 2016Charleroi
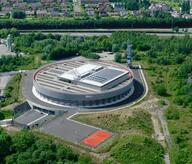
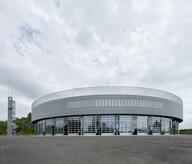
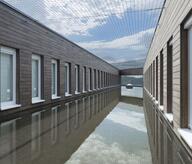
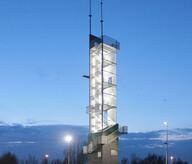
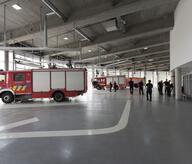
- NMBS TRAIN STATION CANOPY1999 – 2008Leuven
