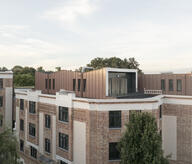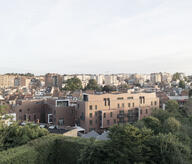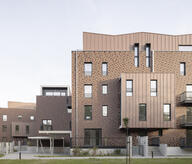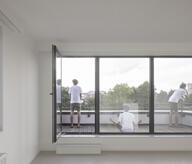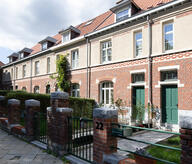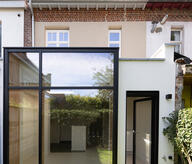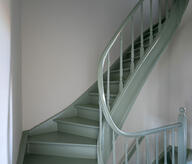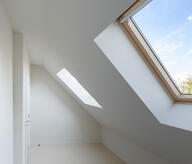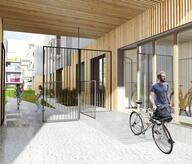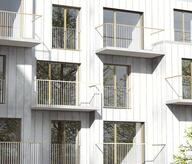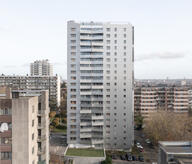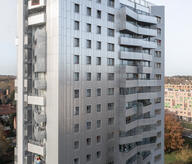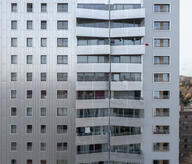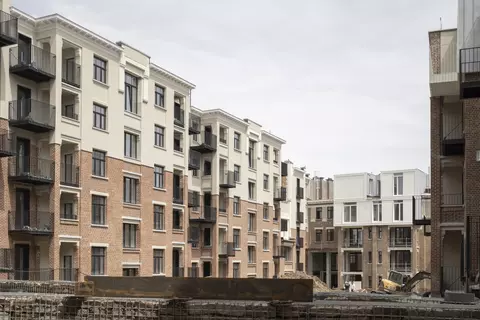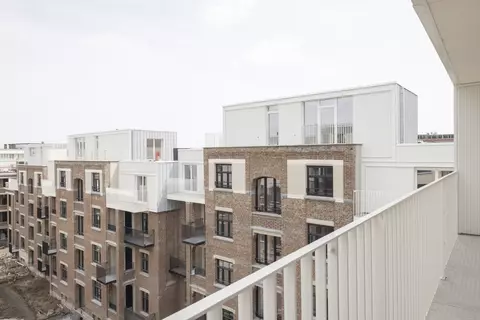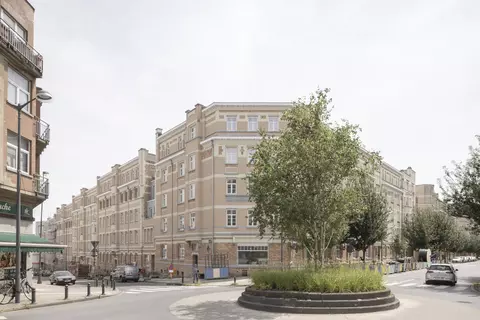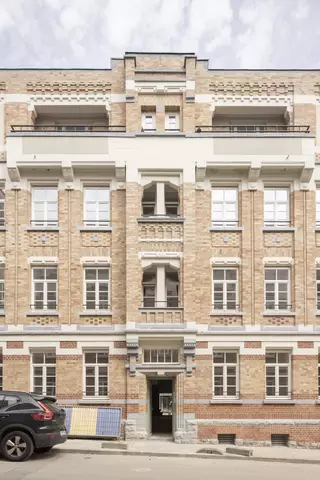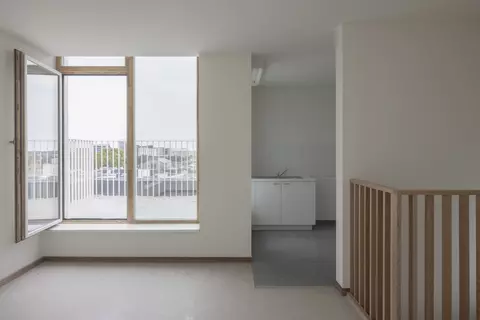The Cité Vandeuren, designed by architect Joseph Caluwaers, comprises three blocks, one of which has been completely renovated and the other partially restored in a previous phase. Phase III-IV aims to renovate low-energy housing in a heritage complex spanning two blocks. It calls for the complete transformation of 160 homes into 132, the development of exterior spaces, and the creation of new facilities: a multi-purpose room, a homework school, a laundry and a community center. The result is an architectural language that enhances the value of our heritage, with an approach adapted to each of the Cité's blocks. The buildings benefit from targeted interventions: heightening, adding balconies, opening up corners and new openings. These contemporary additions balance and enrich the original architecture. The renovation was carried out in line with the principles of sustainability, innovation and circularity, notably through block-wide water management and the reuse of materials, which earned the project a Be-Exemplary award in 2019.
- Typology
- Logements multiples
- Status
- En construction
- Client
- Binhôme
- Total budget
- 22 000 000 €
