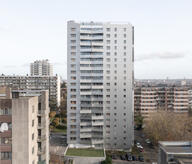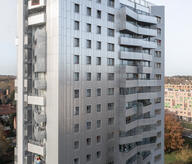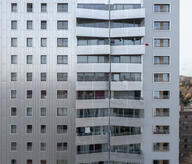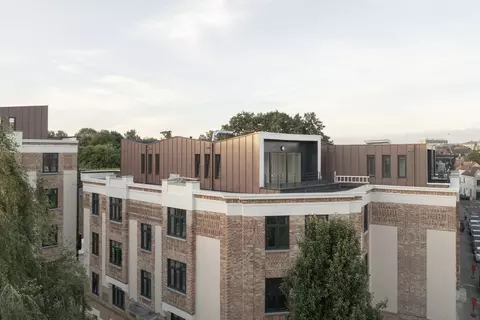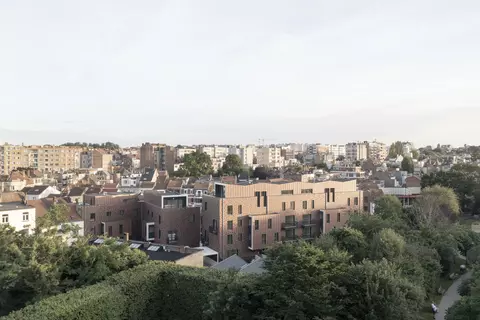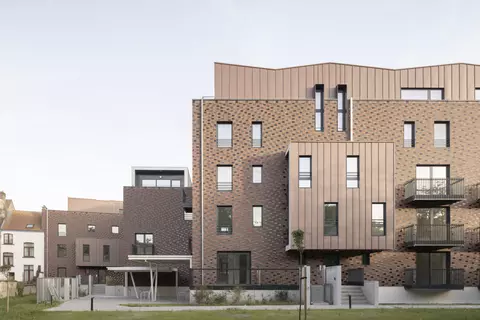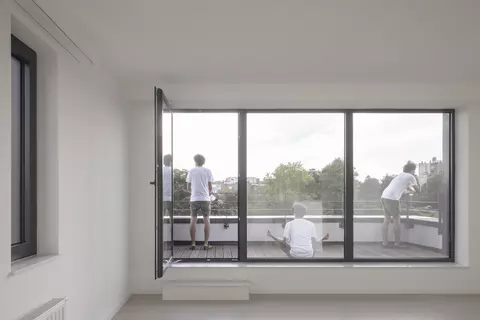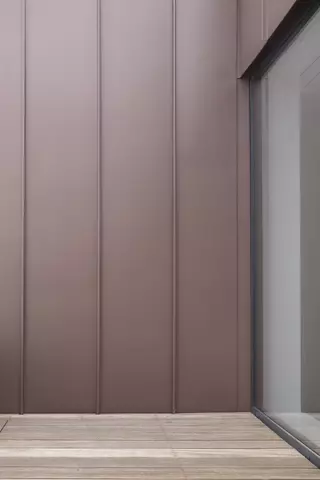- Project
Roche Fatale
- Architect
P&P architectes
Atelier d'Architecture A4
- Programme
- Major renovation of a 40-unit heritage complex
- About
- The Roche Fatale complex comprises 6 addresses with 40 homes, set around a leafy square. It is set in a peaceful environment, with a direct link to Georges Henri Park. The aim of the renovation project is to redevelop the social housing buildings while optimising their original layout. The front façades are being restored to their original appearance, with modern windows that respect the heritage divisions. On the other hand, the rear and side façades, which have no notable architectural features, are insulated and clad in flat clay tiles. Specific interventions, such as extensions and bow windows, have also been carried out. These extensions are built using lightweight timber-framed structures and clad in heather-coloured zinc cladding. These new elements give the project a contemporary identity, while blending discreetly with the existing building.
- Typology
- Logements multiples
- Status
- Construit
- Year of conception
- 2015
- Client
- Habitation Moderne
- Total budget
- 5.000.000 € €
Rue de la roche fatale / rue montagne des cerisiers
1200 Woluwe Saint Lambert
BelgiumMore information
P&P architectesOther projects
Other projects
- Vandeuren III-IVIxelles


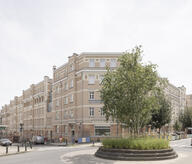

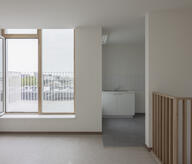
- Volta II2015Ixelles

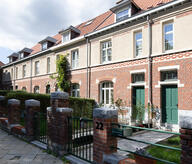
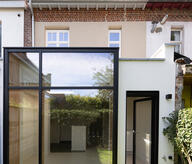
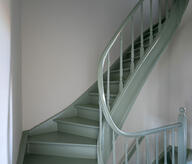
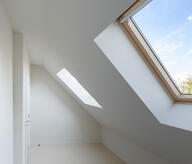
- Grande Haie2016Bruxelles


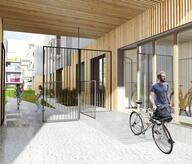
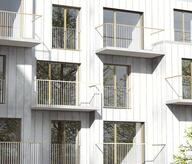

- Peterbos 162014Anderlecht
