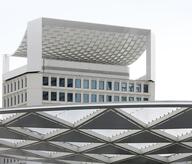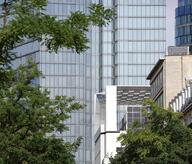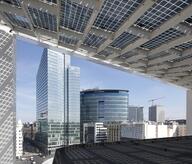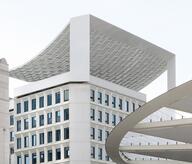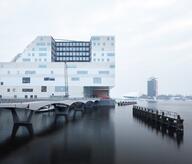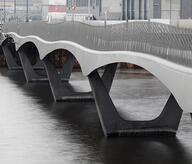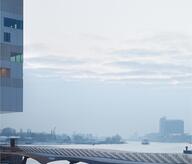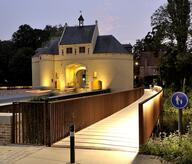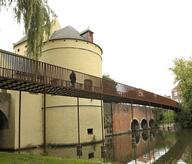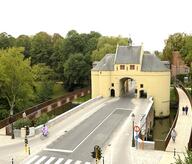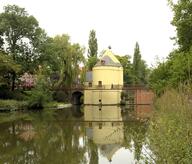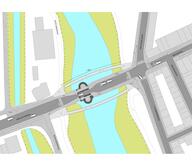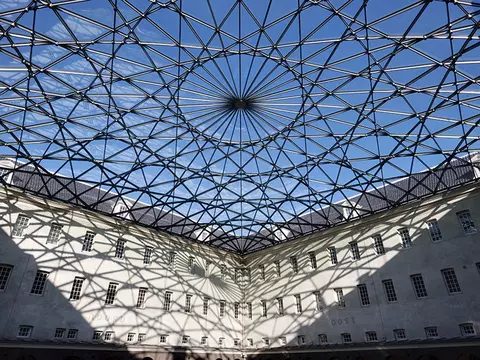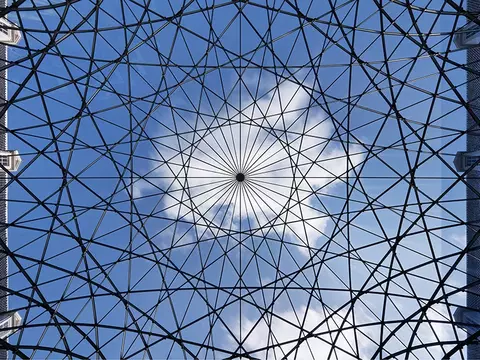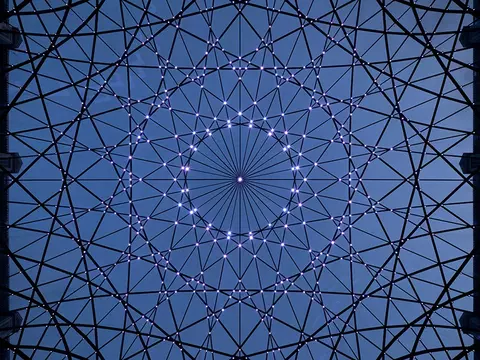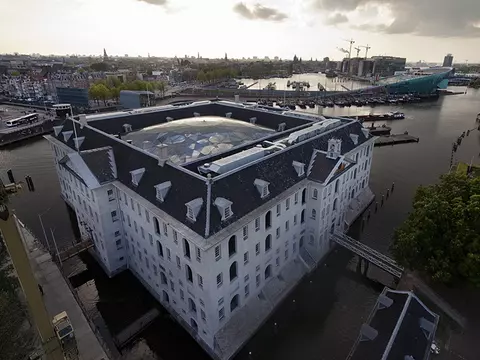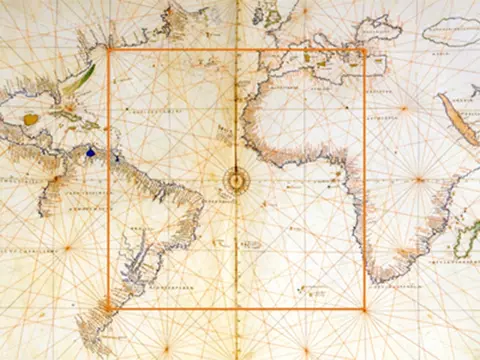Concept: The roof of the Dutch Marine Museum courtyard in Amsterdam NL-had to offer an intrinsic added value to this historically preserved building. Based on ancient marine maps of the museum collection, a steel structure is developed of 30m by 30m. This basic geometry was curved to a lightly bent dome that only transmits vertical charges onto the museum’s existing walls. Besides the steel structure also works as a scenographic element by the introduction of LED lights at different nodes in the steel structure itself. Specific features: Optimisation of the structure to avoid horizontal reactions. Complete integration of lighting, cabling, fixing of the glass roof, wind and water tightness in one single detail. Distinctions: 1° Prize International Architecture Competition on invitation; 1° Prize 'Amsterdam Architecture Prize 2012'; 1° Prize 'Dutch 2012 National Steel Prize'
- Typology
- Culture
- Status
- Construit
- Year of conception
- 2004
- Year of delivery
- 2011
- Client
- Rijksdienst voor Gebouwen
