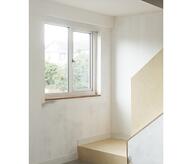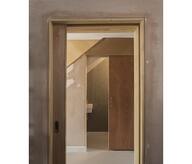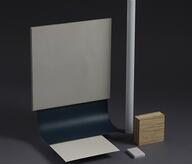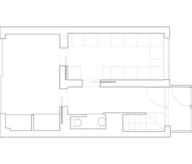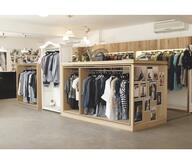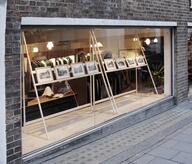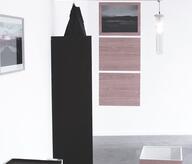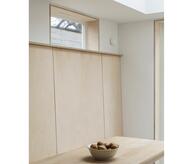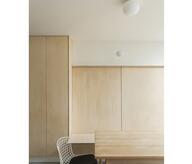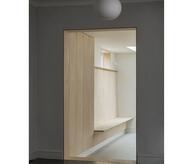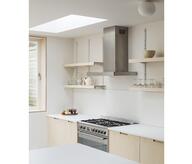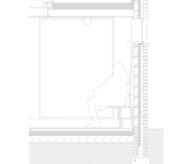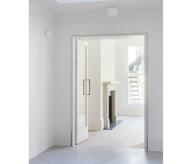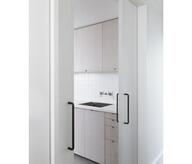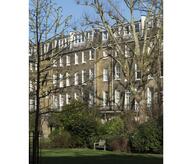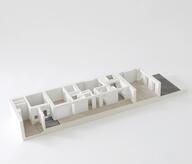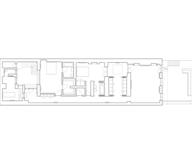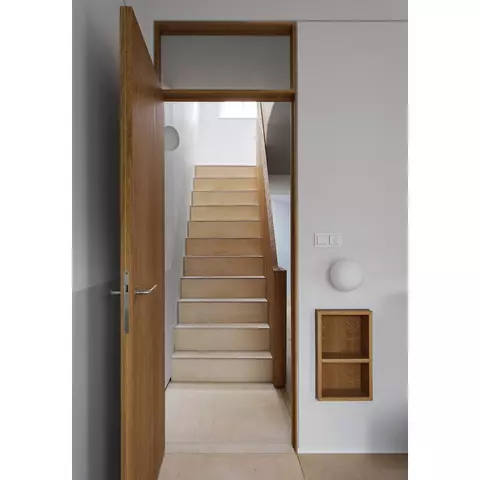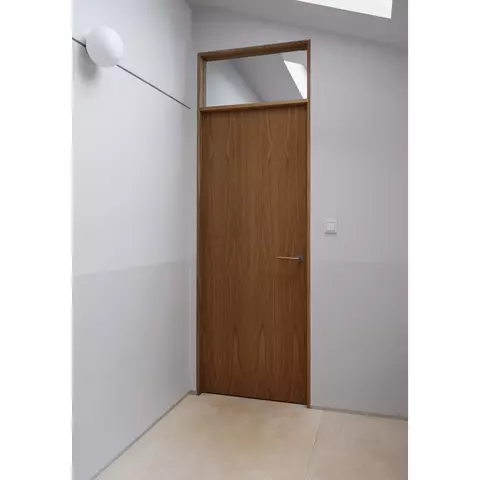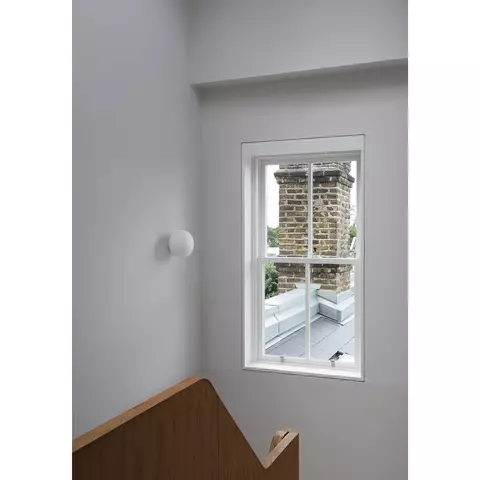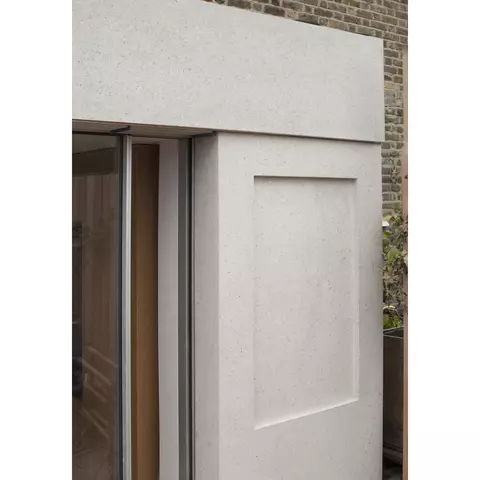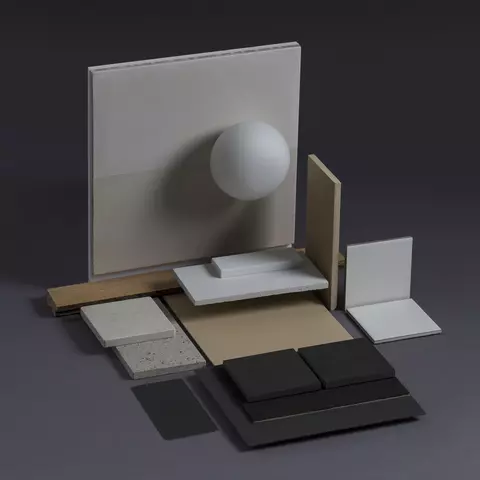Having been crudely split into three dwellings, the project involved the complete refurbishment of an existing Victorian terraced home, reconciling the building as a single family dwelling, as originally intended. Significant additions in the form of a new basement storey and rear extension were also added. Responding to the needs of the client, the proposal preserves the principle of the original plan’s ‘front’ and ‘rear’ room, instead creating the variety of spaces required by the client by varying the height and relative proportions of these spaces. The result provides a series of studio spaces of differing scale, orientation and light quality. A simple palette of natural clay plasters, pre-cast concrete components, birch plywood flooring and oak detailing provides a robust and subtly consistant backdrop to the activities of the house. Constructed between May 2016 and November 2017.
- Typology
- Maisons privées
- Status
- Construit
- Year of conception
- 2016
- Year of delivery
- 2018
- Per m² budget
- 400.000

