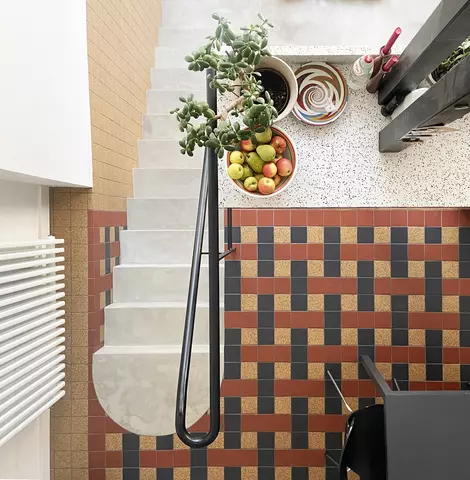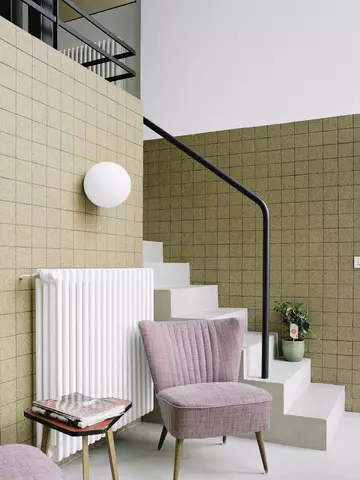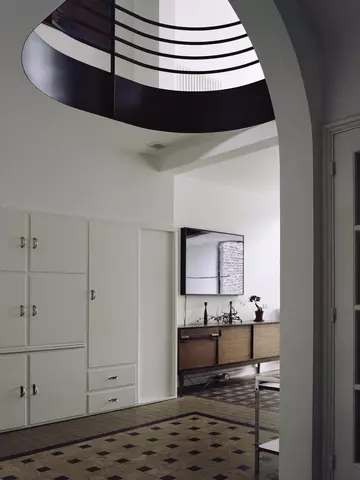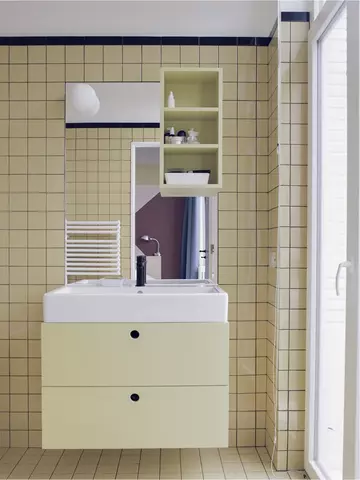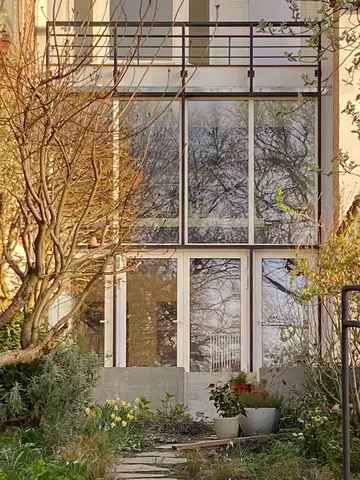Voids and curves, Brussels - an updated heritage. The transformation project aims to open up the originally narrow spaces to enjoy more light and the adjoining nature while respecting the architectural and aesthetic qualities of the original Art Deco house. Transforming without distorting. A Brussels terraced house by the architects Maurice Van Eyck and Paul Le Bon, built in 1938 and listed in the heritage inventory, has been converted here. The Art Deco style house faces the Forest Park and is extended by a very long garden that slopes down to the north. The wish of the owners, a couple with two children, was to open up and rework the originally narrow spaces and to enjoy the adjoining nature. Openings connect the kitchen, dining room, living room and office spaces. Similarly, a double-height winter garden allows these rooms to interact with the garden below. All these spaces are articulated by voids and rounded bays that interact with the existing round bays. The colours and the layout of the materials have been meticulously designed. The original tiles have been retained and supplemented with new patterns to enhance the existing parts.
- Typology
- Maisons privées
- Status
- Construit
- Year of delivery
- 2021
- Client
- privé
- Total budget
- 324 425 €
- Constructed area
- 323 m2





















