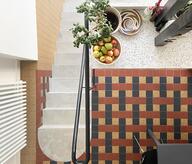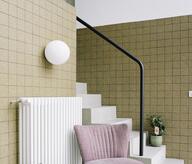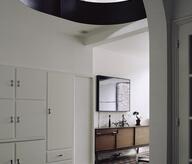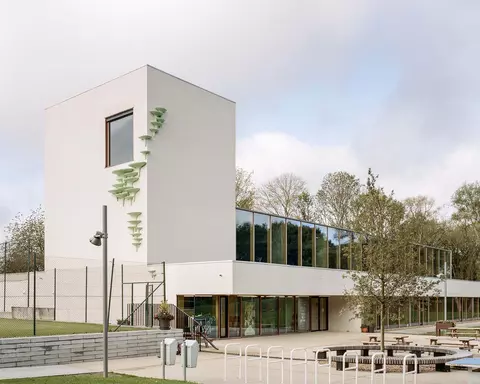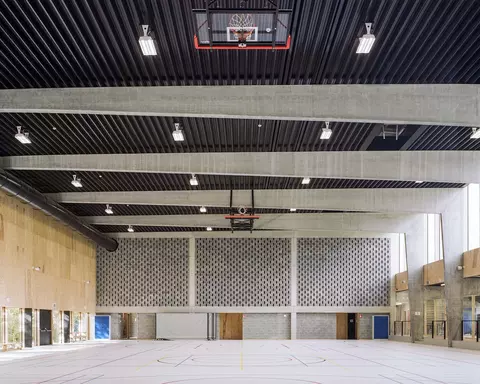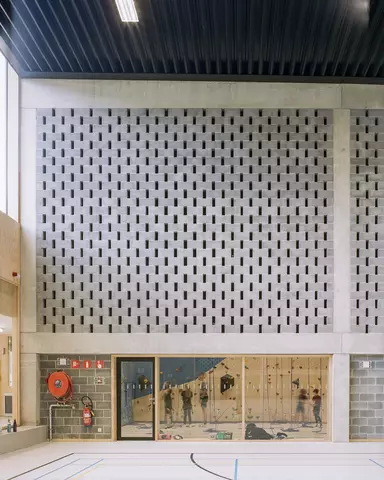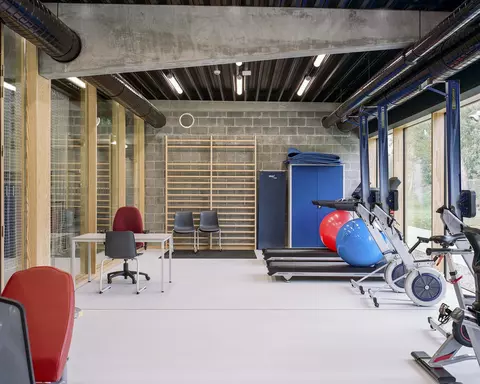The centre of La Marlette is located on the edge of the Seneffe industrial park, the Bomerée wood and the Brussels - Charleroi canal. It is a pivotal site between these three elements: the water, the industrial and agricultural area, and the forest area. The buildings are organised in scattered clusters. The gaps between the buildings are predominant. They define the landscape, the pathways and the spaces that can be used for sports and meetings. Our study led us to rehabilitate the reception building, the accommodation and the director's house and to rebuild the sports hall and the boathouse, which are completely obsolete. The project highlights the often forgotten qualities of the buildings, discovering their volumes, structures, rediscovering the views they provide. Although each building assumes its own typology, the preserved and new buildings form a homogeneous whole. The white brick, concrete and wood of the reception building are used in the new buildings. The entire restructuring is based on an environmental approach. The choice to keep the buildings allows the carbon footprint and construction waste to be limited. The new buildings are compact and take advantage of the sun's path, in a bio-climatic logic. The landscaping integrates rainwater management...
- Typology
- Sport
- Status
- En construction
- Year of delivery
- 2021
- Client
- Fédération Wallonie Bruxelles
- Total budget
- 9 330 052 €
- Constructed area
- 5174 m2





