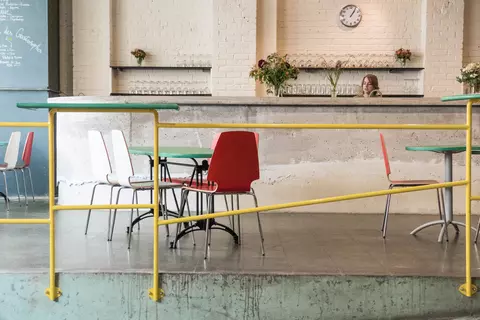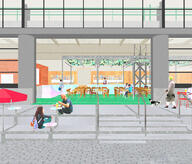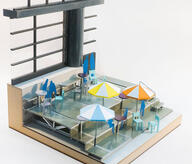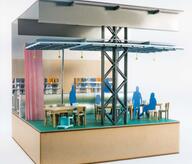The Théâtre Océan Nord is designed and built by a multidisciplinary team that seeks to nurture the relationship between design and production. Artists, architects, theoreticians, craftspeople and theatre managers work together, exchanging roles and experiences. Some call it a residency, others a vernissage; there's talk of building sites, of course, but also of experimenting with materials or writing an article. The economic constraints of the theatre and the already vibrant identity of the former garage meant that the project had to be implemented in a way that took advantage of the opportunities offered by the site and left plenty of room for randomness. The concrete bar is cast in a formwork created by removing the old bar. Stained in the mass with different layers of dyes, it will reveal the finished shape of its blue waves when the formwork is removed. The velvet curtains, salvaged from the theatre's stocks, will be bleached to absorb the stains. This is a project in which materials and colours express themselves generously thanks to the simplicity of the architectural choices that structure the basic project. It's a project that welcomes hazards as a timely response to the constraints of the site and the economics of the project. It's a project that depends on the personal commitment of all those involved.
- Typology
- Culture
- Status
- Construit
- Year of conception
- 2021
- Year of delivery
- 2022
- Client
- Théâtre Océan Nord
- Total budget
- 20000 €
- Per m² budget
- 84
- Constructed area
- 240 m2












