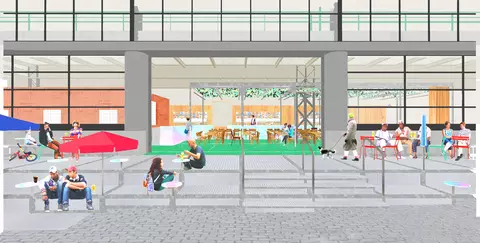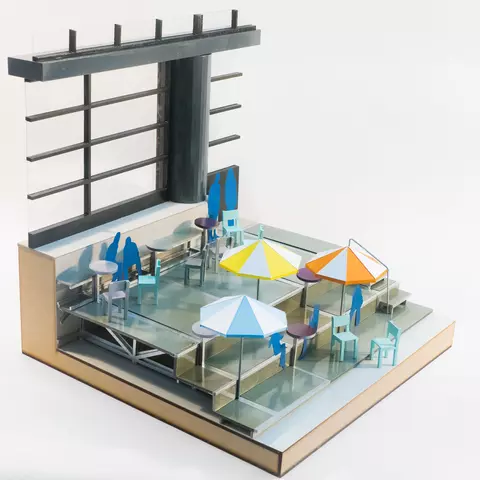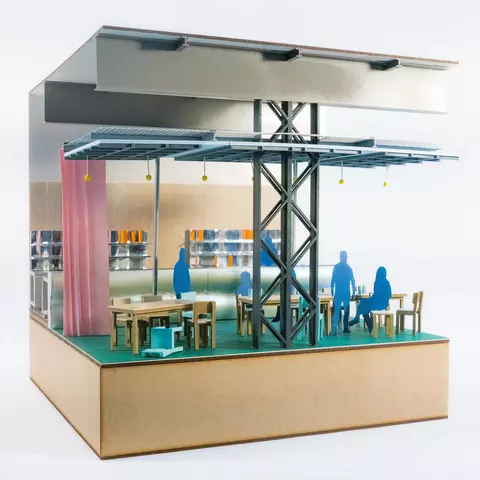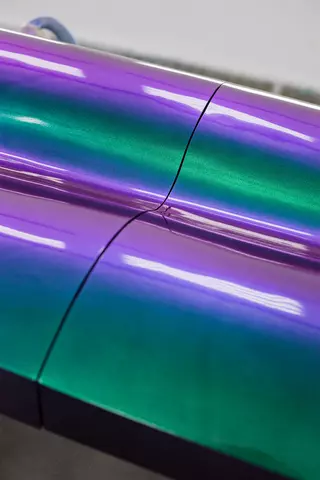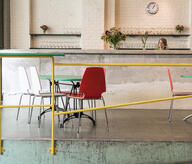The project is based on two main ideas: the archetypes of public architecture and the craft of bodywork. PUBLIC ARCHETYPES The project is built around major public objects: the terraces that open out onto the canal and allow a large number of terraces to be created from a standard object; and the covered square inside the hall, a technical support for multiple indoor uses (exhibitions, markets, vernissage). Similarly, inside the bar, the back of the bar is reminiscent of a Brussels brasserie and the kitchen unit is inspired by sports bars. CARROSSERIE The second aspect of the project is research into bodywork. This craft thrives in the context and has long structured the urban and professional sector around the museum. The project proposes to design a counter for the bar in bodywork sheet painted in chameleon tunning paint. The bar's design is the result of fieldwork among Brussels bodywork specialists, with a view to producing a design that draws on local know-how and opens up the market to local experts. The paintwork also makes it possible to spice up certain elements, such as the lights or the seating furniture, thus personalising these standard objects. The whole thing is a collage of popular and collective references. Translated with DeepL.com (free version)
- Typology
- Culture
- Status
- En construction
- Year of conception
- 2023
- Year of delivery
- 2025
- Client
- Fondation Kanal Pompidou
- Total budget
- 650000 €
- Per m² budget
- 1368
- Constructed area
- 475 m2

