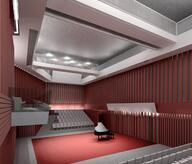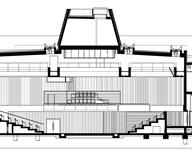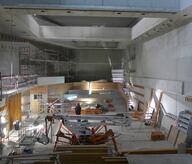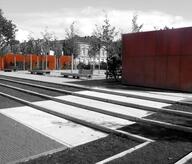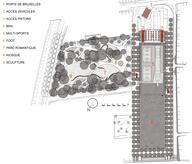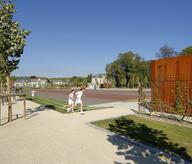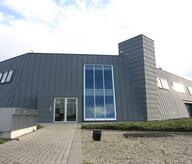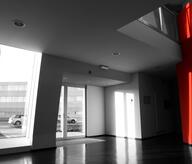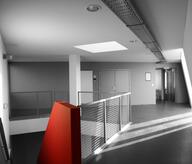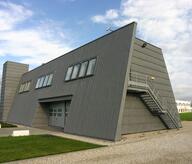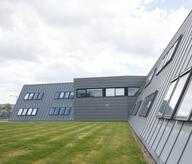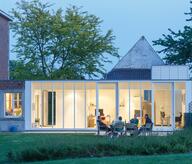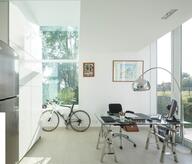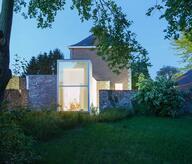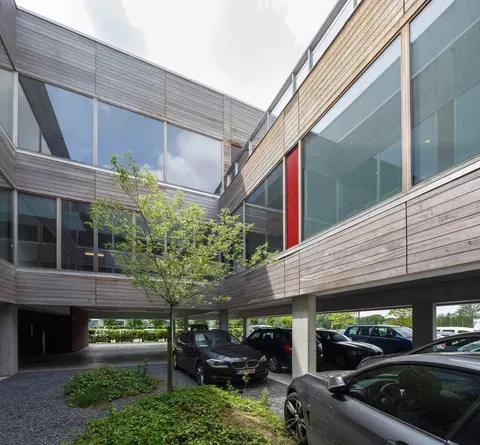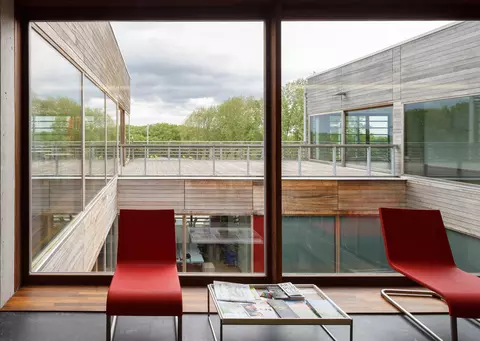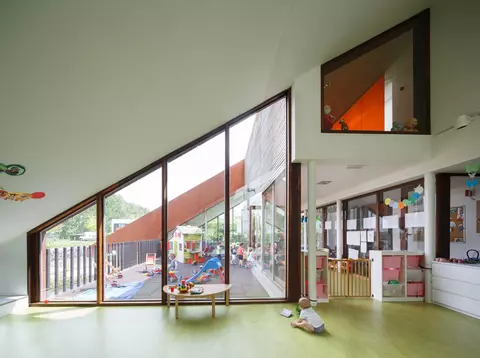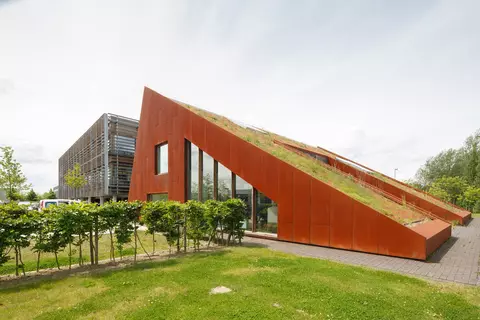Contextually, Tournai-West industrial estate has the occupation rate of a mature site. The "noble" functions, the programmatic parking needs are such that a large part of the site is mobilised. The centre is therefore set up on stilts and thus hides 50% of the "vehicles" areas. The "reception and office" plateau is organised on a first floor level, in the form of a very dense floor plan, pierced by an aerial patio that generates natural light, the presence of plants and exchanges. The second level contains public places, meeting rooms and cafeteria with a ground plan this time in U shape wound around the patio. Formally, a specific language supports the following basic concepts: - The compactness - A minimalism where the structure of the building itself already exudes a singular effect; - Transparency wherever it is possible. Then, the planned crèche is inserted in the alignment of the centre, producing in the gap a landscaped pedestrian fault line. The design of this complex is carried out in such a way as to offer the user a low energy, low maintenance property. Its expression is urban in terms of its position on the industrial estate but the attitude of the crèche is strongly oriented towards integration with the ground, its profile and plant coverage prompting it to interact more with the neighbouring rural area, verging on camouflage.
- Typology
- Bureaux
- Status
- Construit
- Year of conception
- 2008
- Year of delivery
- 2011
- Client
- IDETA
- Total budget
- 5.400.000 €
- Constructed area
- 2.960 m2


