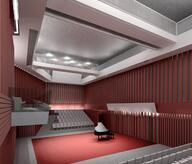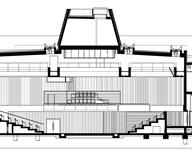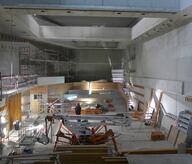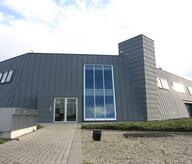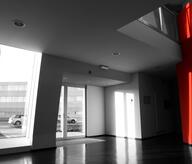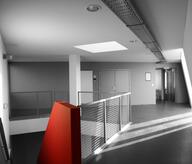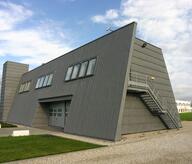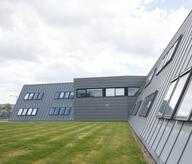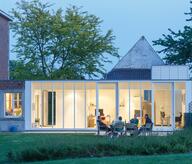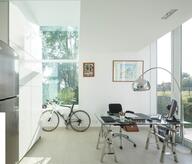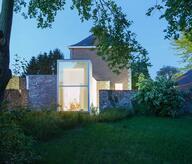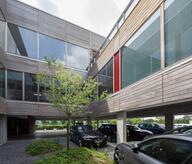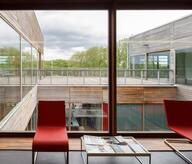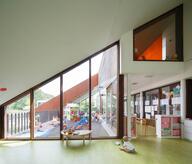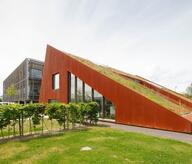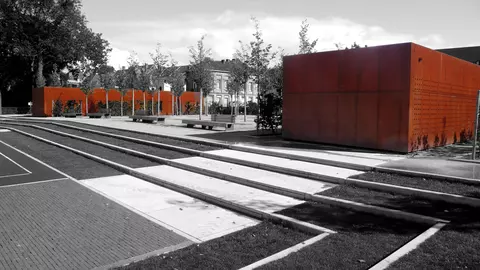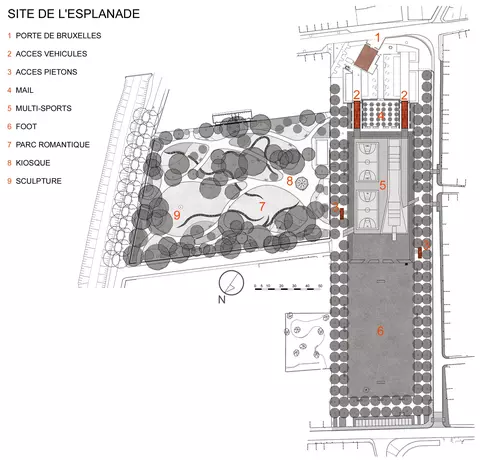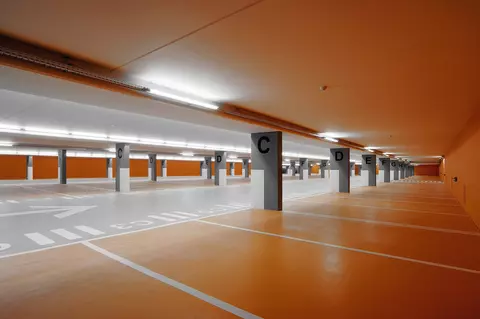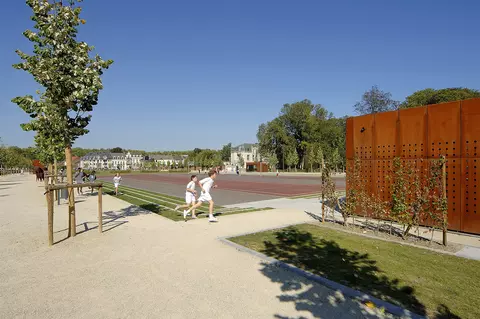Historically speaking, the Esplanade is a plain for military manoeuvres, which explains its very assertive geometrical configuration within the urban fabric. Today, it serves as a green lung for Ath town centre, where sports activities and cultural and festive celebrations are held throughout the year. Against the backdrop of an overall urban regeneration operation, the main issue was therefore to put in place an infrastructure involving approximately 120 underground parking spaces without altering the potential of the site. Faced with this initially functional demand, we endeavoured to instate the most readily readable, purified and softest atmosphere possible that stepped away from the usually pejorative relation the general public maintains with underground services. To do so, all technical amenities were made invisible to the naked eye. This caused the colours, lights and signage to become ornaments of an area that is seen to move beyond its basic function as a car holding pen.
- Typology
- Paysage, espaces urbains
- Status
- Construit
- Year of conception
- 2004
- Year of delivery
- 2007
- Client
- Ville d'Ath
- Total budget
- 5.400.000 €
- Constructed area
- 4.300 m2


