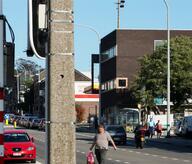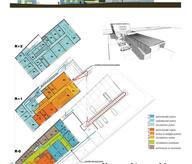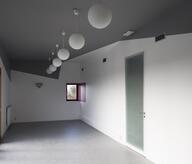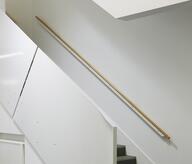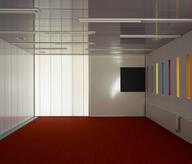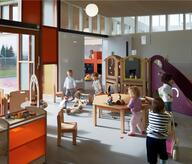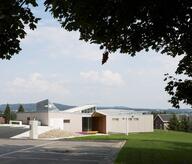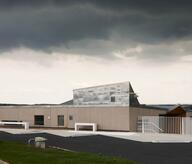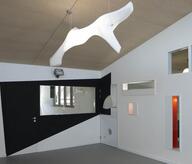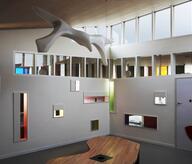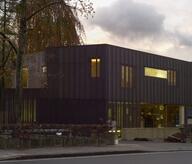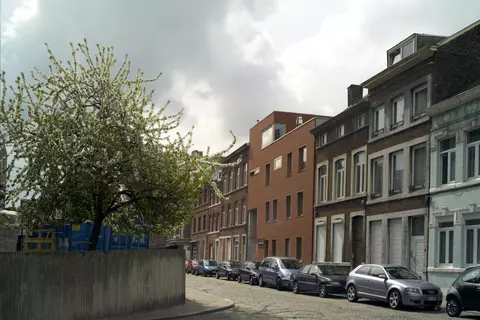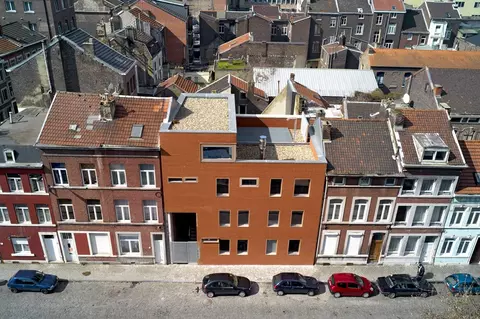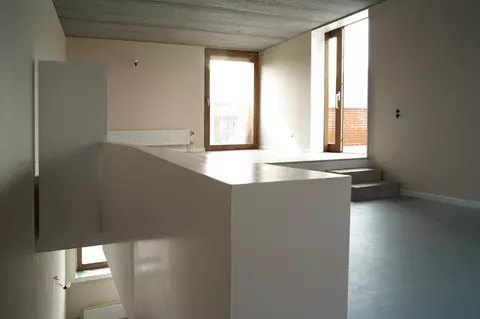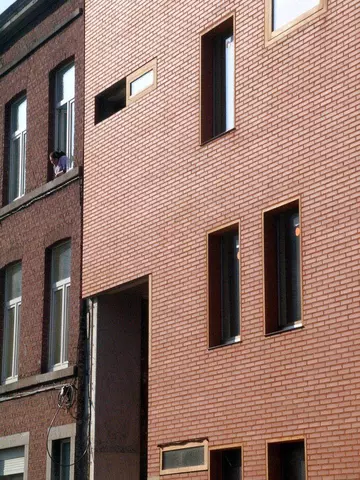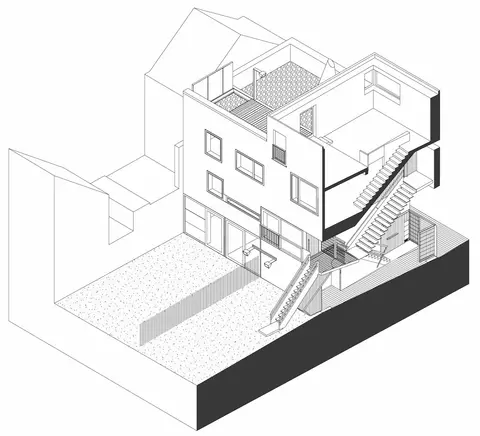This project is part of the program relating to the priority intervention zone (ZIP/QI) of the St-Léonard district. The residences are distributed horizontally. A passageway is used as collective hall and distributes all circulations. The ground floor and the first floor propose housing with two bedrooms and direct access to a large garden. The third housing is a duplex which can accommodate a numerous family. The night part receives three bedrooms; the family life is installed on two levels and opens on a roof terrace. The solution of a crossing living room connecting the street and the garden was privileged in order to offer contacts and generous transparencies. The basic facilities are adapted to serve complementary apparatuses (dishwasher, washing machine and drier). Each housing has at one's disposal a large cellar to liberate the liveable surfaces. The great opening of the passageway gives to foresee since the street the vegetable background of the garden, a fringe of sky, a natural light… This passage is used as place of transit between public and private space.
- Typology
- Logements multiples
- Status
- Construit
- Year of conception
- 1999
- Year of delivery
- 2008
- Client
- Ville de Liège, régie foncière et immobilière,
- Total budget
- 355.000,00 € €
- Per m² budget
- 935,00€ /m²
- Constructed area
- 380m² m2
