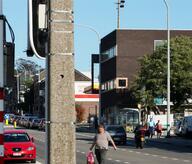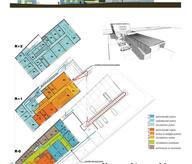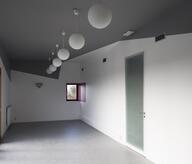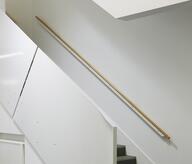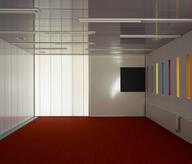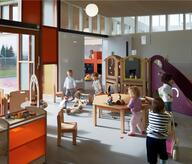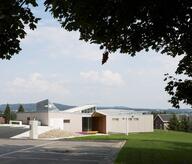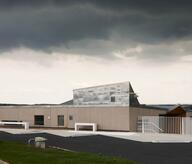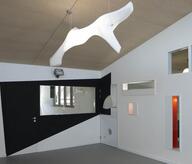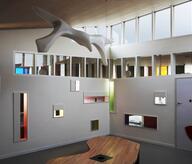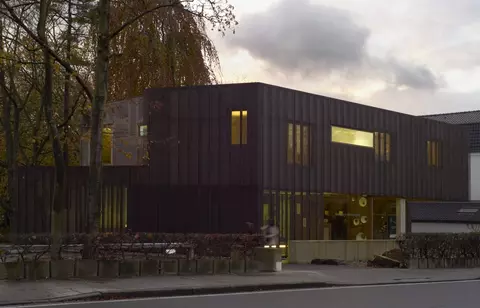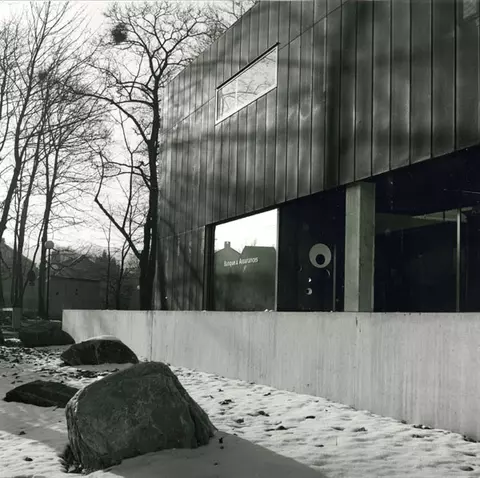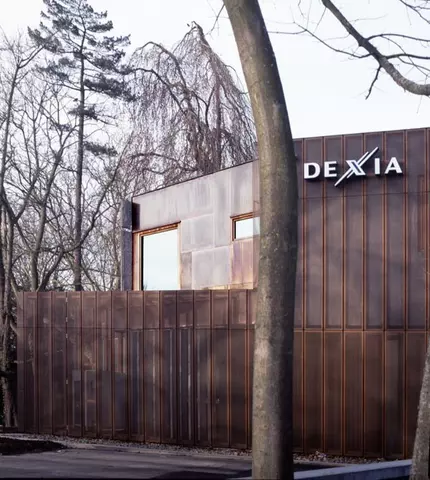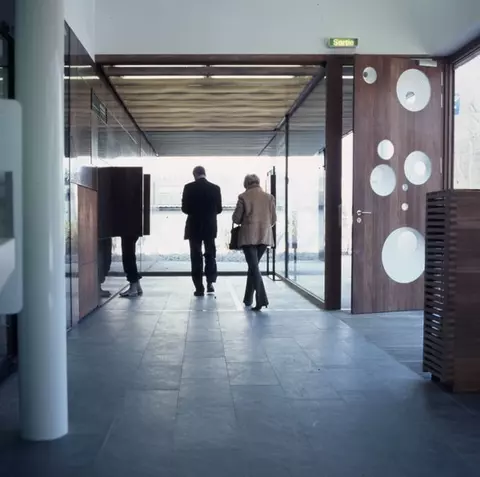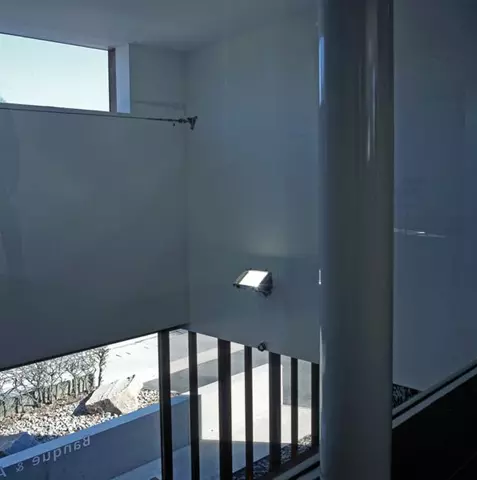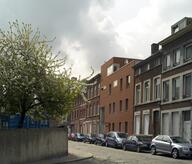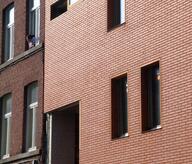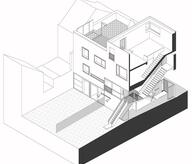The project consists in the deep refurbishment and transformation of an existing bank office agency, old and extricated. The interior space is entirely remodeled. The public part of the program – desks and atm machines – is exposed to the street through large openings in the facade. A central void, as much as these openings, unveils the internal dynamic of the volume and allows a series of relationships with the near surroundings: this landscape both anticipate and extend the construction. The cars are parked next to the agency and the visitor is directed to the entrance through a path alongside the waiting area. The intervention is like a visible graft exhibiting the stitches. The idea to realize a unified object with a very simple and instantaneous image explains the use of a mesh-cladding. The screen of copper, perforated or not, plays with contrast with the structural concrete of the 70’s building. The texture of the facade gives changing reflections and a singular depth. The blurred contour of the building, the leaves of the trees, the layered series of macadam, stones and concrete implement an evident and banal landscape, strangely attractive.
- Typology
- Bureaux
- Status
- Construit
- Year of conception
- 2002
- Year of delivery
- 2005
- Client
- Dexia banque s.a.
- Total budget
- 600.000,00 € €
- Per m² budget
- 1.11,00 € /m²
- Constructed area
- 540m² m2
