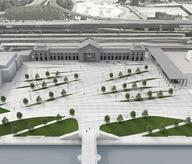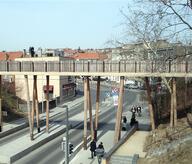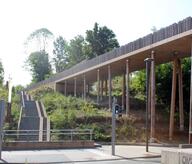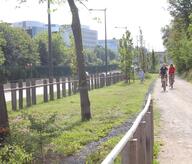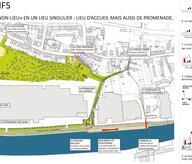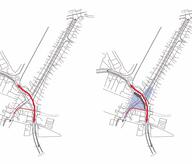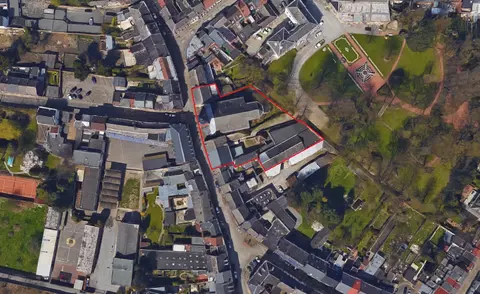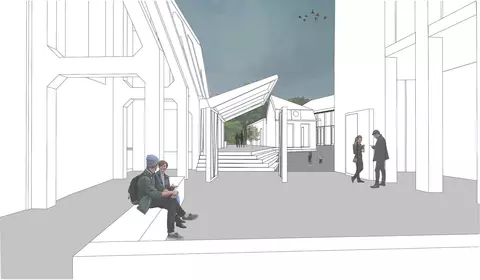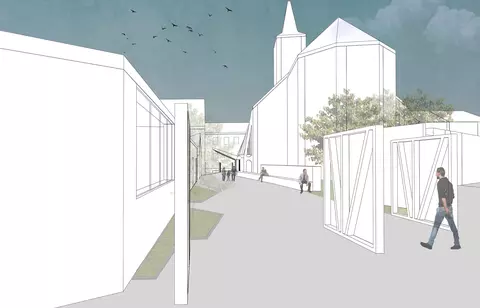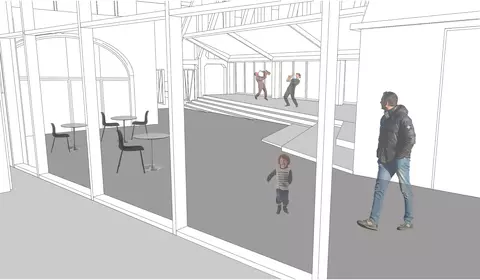The spatial composition made of contrasts between masses and hollows give the whole a somewhat heterogeneous but lively character, witnessing the history of the places and the different experiences. The project is built around this story. The church is the signal that initiates an intimate journey through the thickness of the building. The demolished mutuality opens up the built fabric, the doorstep of the path that is gradually discovered, punctuated by small aedicules called "Porch", "Awning" and "Pavilion", the forecourt successively of the café, the church and the community hall. Then, the walker is guided by the old stone wall and, little by little, discovers the park. The different programs find their place in the existing building with little modification of the volumes. The architecture reinforces the urbanistic option, it is made of successive volumes with their identity. The interventions seek to enhance the balances and contrasts, the full and the empty. The creation of thresholds articulates these volumes to the public space. In this spirit, the Salle du Cercle, which has had its annex removed to open onto the park, is crossed by a long glass gallery that connects its entrance on the park side with the courtyard side. The Church is the object of a restoration of the closed structure with basic equipment for "temporary" use; flea markets and other brass bands will find a place there while waiting for a financing which will allow a accomplished restorati
- Typology
- Culture
- Status
- En construction
- Year of conception
- 2018
- Year of delivery
- 2023
- Client
- Commune de Fontaine-L'Eveque
- Total budget
- 4.250.000,- €
- Per m² budget
- 600
- Constructed area
- 7.100 m2
