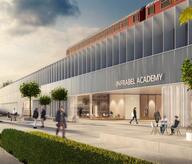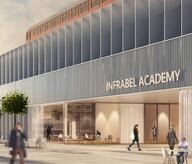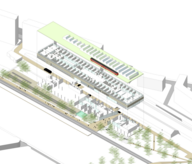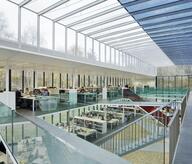The construction system of this chemical storage hall is based on the use of pallet racks as load-bearing elements of the roof. As the hall is open, the shelving contributes to the aesthetics of the facade. The volume of offices is designed to achieve passive performance. It is designed as a wooden frame box which is supported by the shelving structure. The light wooden frame structure guarantees rapid installation and the possibility of enlarging the premises. In this longer term vision, all the facade elements have been designed to be easily dismantled but also recycled. The visual coherence of the entire project is guaranteed by the use of corrugated sheet metal for facade cladding and roofing (both for halls and for office space). However, it was the wood that was chosen for the structure and the interior of the offices in order to give them a warm character. This material contrasts completely with the raw and industrial aspect of the rest of the project. All the faces of the office box as well as that of the integrated cupboards are made of untreated white beech multiplex panels. The doors of the technical rooms, also covered with these same panels, disappear in the partition of the corridor. All these elements give a real visual continuity inside the volume and give it its great unity
- Typology
- Industrie
- Status
- Construit
- Year of delivery
- 2016
- Client
- Société Radermecker-Interchimie S.A.
- Total budget
- 1.875M € €
- Constructed area
- 1268 m² m2




























