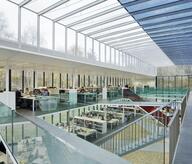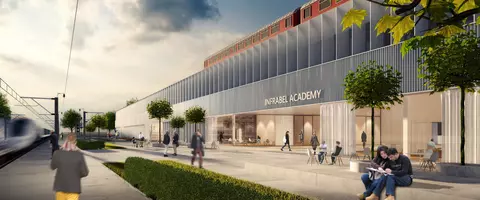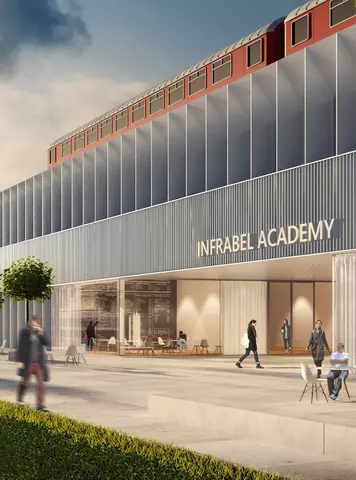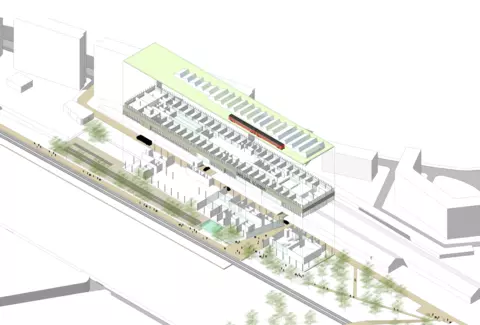The project takes place in Molenbeek, on a flat brownfield site. The location of the building in this very complex context (narrow plot, extended program, location above the metro) is motivated by the available public transport offer. The building integrates the main lines of the master plan of "Revalorisation Bruxelles Ouest" which aims to redevelop the plots to the west and east of the railway lines of line 28. By its volume, its length and its location parallel to the structuring elements, the building fits into its context. The back of the building makes it possible to create a forecourt on the track side. The west facade is treated as a main facade, it is largely glazed to accommodate visitors coming on foot or by bicycle. Imagined as an open campus, the site wants to be accessible to all. The immediate surroundings of the building and its entrance porch are highlighted to create safe and attractive spaces offering the neighborhood a pleasant place for pedestrians and cyclists. The very size of the building, elongated and low, enters into dialogue with the neighboring hangars and garages. A green carpet is created in which the infrastructure finds a place. A landscape base as large as possible is created, accentuated by the linear layout, both of the building and of the infrastructures. Floor coverings are part of this landscape and the proportion of green spaces is important, including green roofs.
- Typology
- Éducation
- Status
- En construction
- Year of delivery
- 2020
- Client
- Infrabel / TUC Rail
- Total budget
- 20M € €
- Constructed area
- 4921 m² m2




























