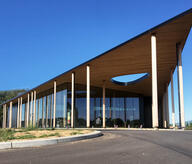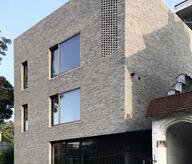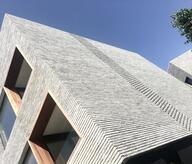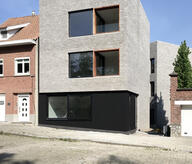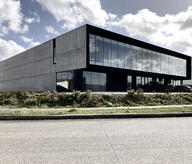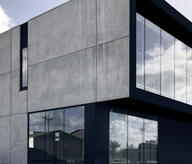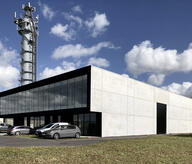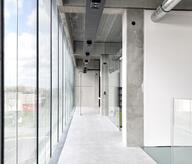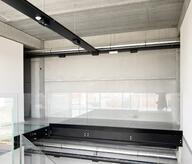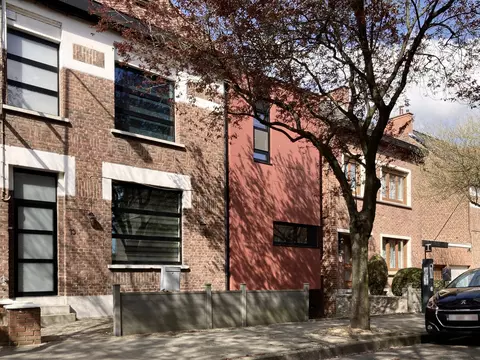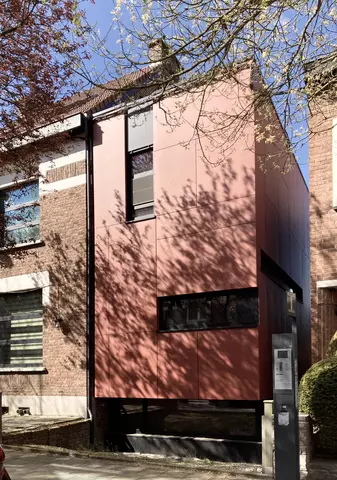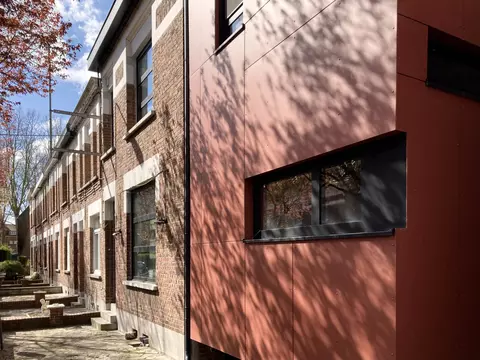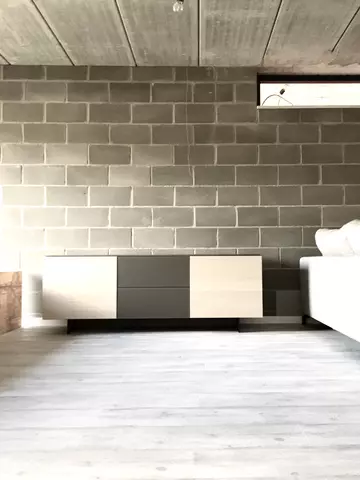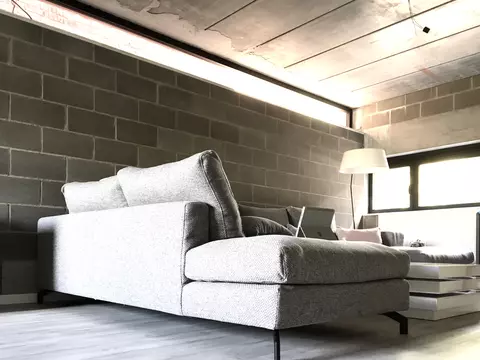The project aimed to expand a working-class terraced house located in a narrow gap in Ath. The objective was to create an extension that was both functional and in harmony with the existing environment, while respecting the modest and sober character of working-class architecture. The extension takes the form of a simple volume, clad in rust-colored siding that echoes the surrounding tones. This siding choice gives the façade a strong presence while remaining coherent with the context. The openings reinforce the strong lines of the landscape. They align precisely with existing architectural elements, such as the lintels and the base, creating visual continuity and subtle integration with the original house. This attention to alignment and openings highlights architectural details and offers strategic views of the outside. The cladding layout was carefully studied to structure and define the overall aesthetic of the project. Each element of the siding was designed to give rhythm to the whole. This project, with its clean lines, reflects great attention to detail, respect for materials, and the context, thus giving the house a new dimension while preserving its history and essence.
- Typology
- Maisons privées
- Status
- Construit
- Year of conception
- 2013
- Year of delivery
- 2017
