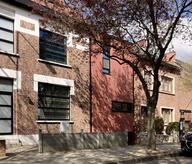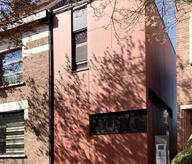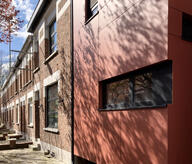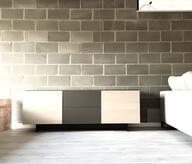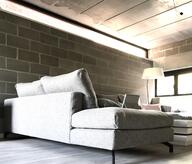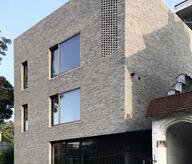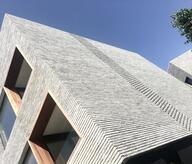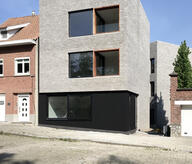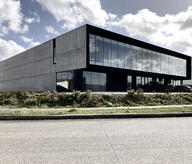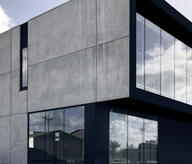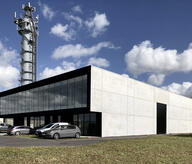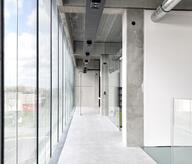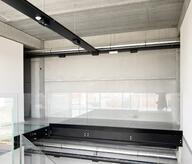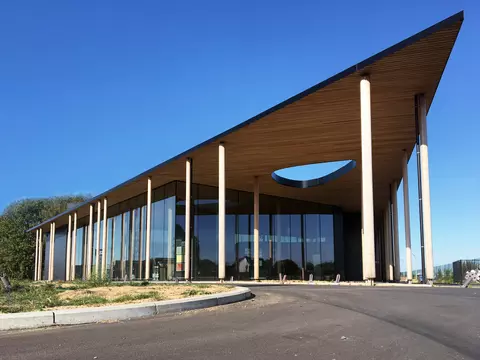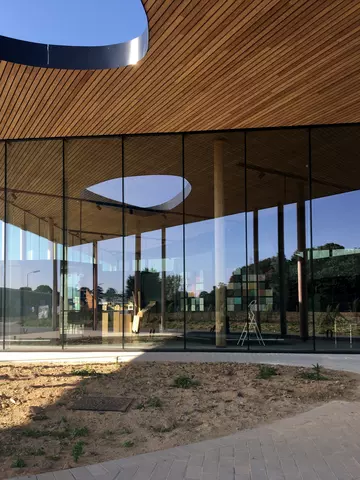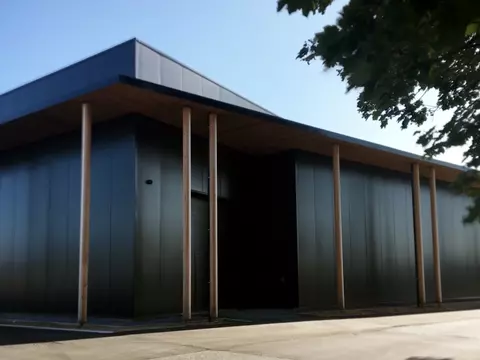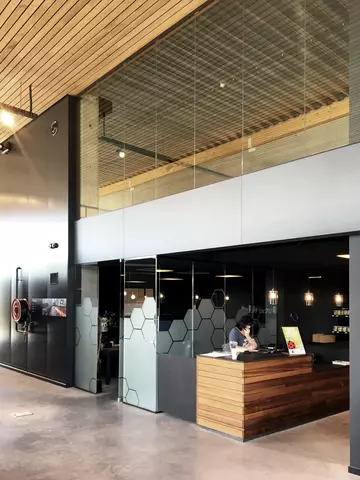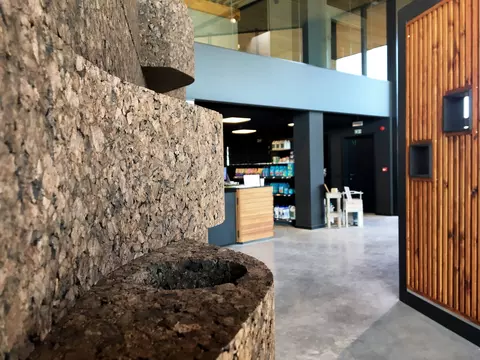The heart of the building is a black concrete core, designed to house the storage. The choice of concrete meets mechanical resistance and fire protection requirements. Around this central core, a wooden structure unfolds, housing the offices and exhibition space. This peripheral part, in contrast to the rigid and gridded concrete core, adopts a freer form, adapting to the irregular contours of the plot to create a trapezoidal volume. The exhibition space, with its large glazed façade, opens widely to the outside while being protected from the sun by a large canopy. This canopy not only offers sun protection but also creates a welcoming entrance forecourt, designed to become a gathering place for various events. In the center of this outdoor space, a tree has been planted and will grow through a skylight opening in the canopy. The peristyle, formed by wooden columns arranged less rigidly compared to the regular rhythm of the concrete core, creates a subtle distance between the building and its environment. This covered perimeter provides a functional space for loading and unloading goods. With this combination of concrete and wood, the project combines solidity, functionality, and a light aesthetic, highlighting the importance of a rational and environmentally friendly construction model.
- Typology
- Vente et commerce
- Status
- Construit
- Year of conception
- 2017
- Year of delivery
- 2019
