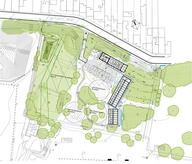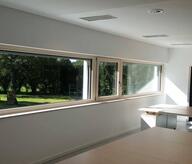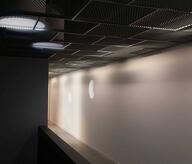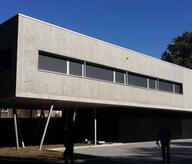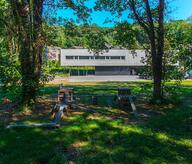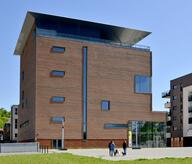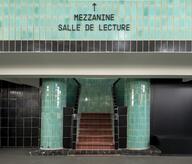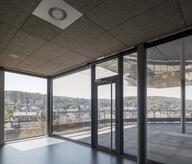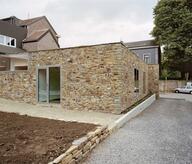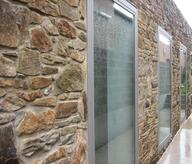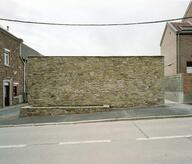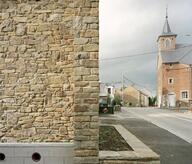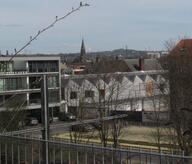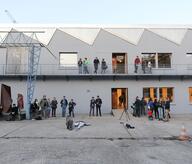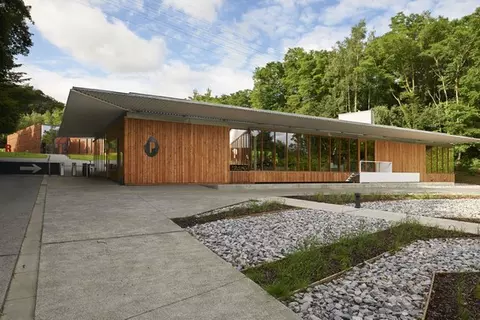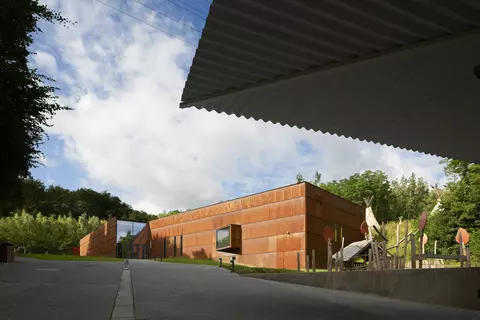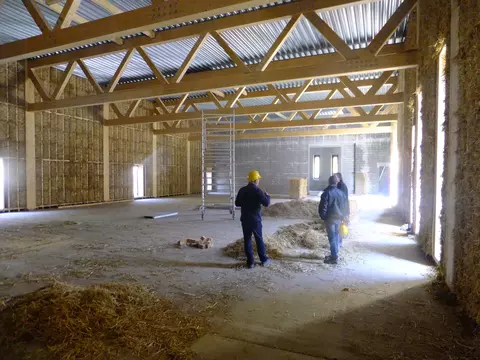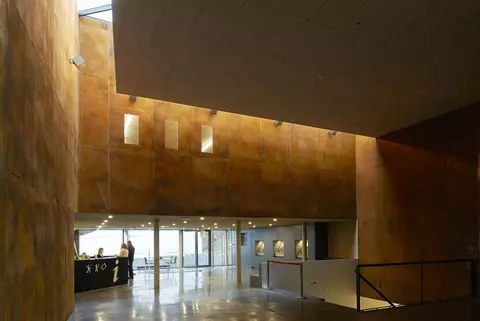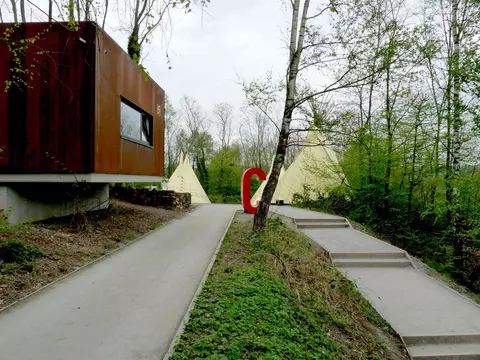What would I have imagined had I not inherited the existing built situation? It seemed to me that the path to the grotto, which Neanderthals have trodden before us, had to be the site’s structural axis. Only the initial “house” is integrated into the Corten steel volume, the reception hall that articulates both the new and existing buildings. The main temporary exhibition hall is superimposed on the conservation, study and documentation centre (CCED). The space created in the CCED is a glazed slice that enables one to observe the functioning of the operational chain. The stagecraft for the public space in the CCED uses augmented reality to provide different levels of interpretation. The exhibition-conservation building is by choice a setting that assumes its functions in the expression of its form. The foyer is on the margin of the site: a transparent enclosure that blends into the landscape. The museum's facades are made in wooden framework filled with straw, with interior finish in terra cotta and exterior finish in weathering steel. A wood chip-fired heating use the local wood from thinning.
- Typology
- Culture
- Status
- Construit
- Year of delivery
- 2016
- Client
- Commune de Flémalle
- Total budget
- 7 000 000 €
- Per m² budget
- 1800
- Constructed area
- 4 170 m2
