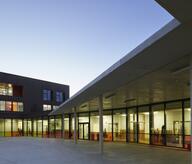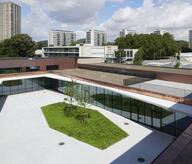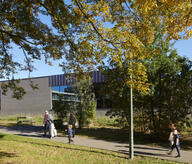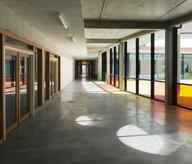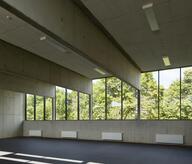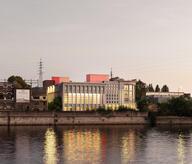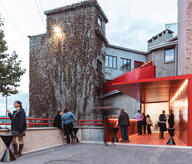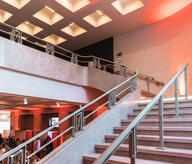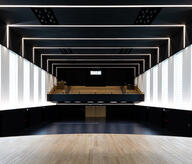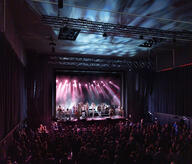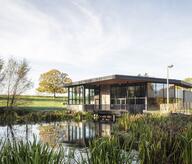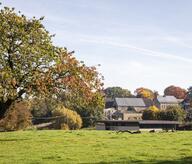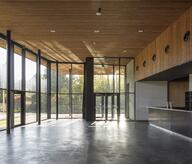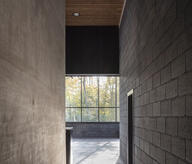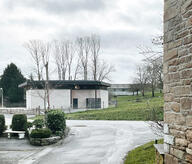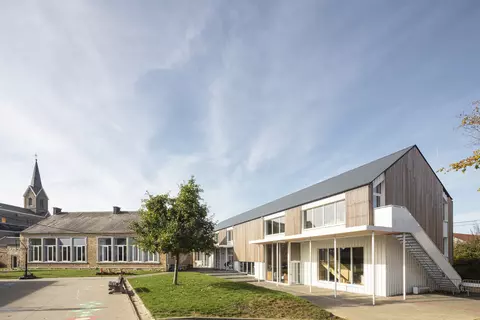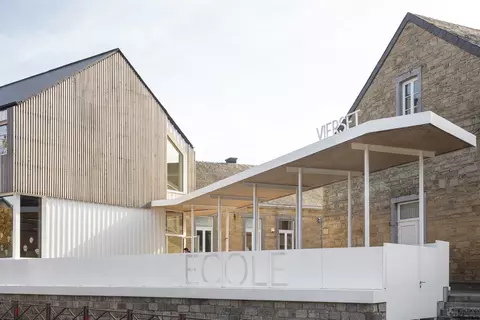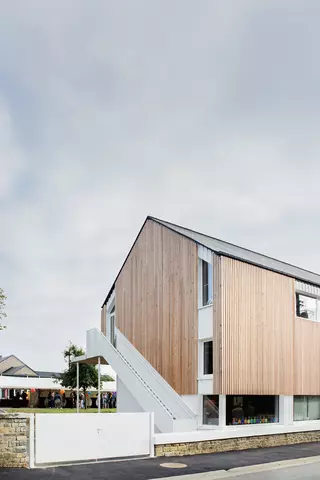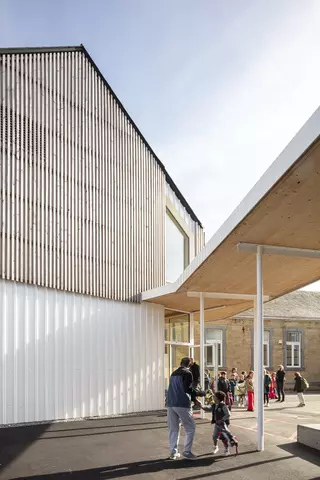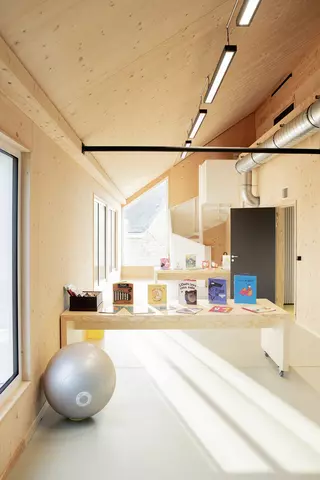This project, despite its contemporary aspect, is intrinsically attached to the place: the undulating landscape of the Condroz, the strong presence of forests and agriculture, the large stone dwellings that seem to have always been there. This rural landscape is underlined by the low stone walls that characterize it. The school comes to be «deposited» on one of these large low walls which becomes sometimes «separation of places», sometimes «urban link». The volume is unique, humble and simple. Established on a continuous reading of the village, it appears as a large dwelling. Its position naturally closes the block and links the surrounding buildings in a spirit of continuity. The project must be of great sobriety in order not to create a confrontation with the neighboring buildings which present an important historical charge. The project proposes a second reading, playful and lively, as a school should be. The building has been realized in solid wood panels. This choice gives the interior spaces a feeling of well-being, of fullness, conducive to the development of children.
- Typology
- Éducation
- Status
- Construit
- Year of conception
- 2016
- Year of delivery
- 2021
- Client
- Commune de Modave
- Total budget
- 1 743 964 €
- Constructed area
- 855 m2
