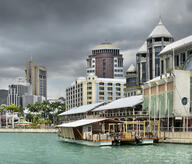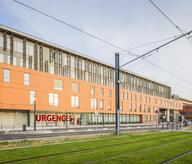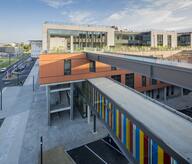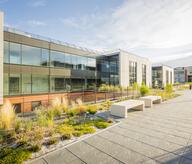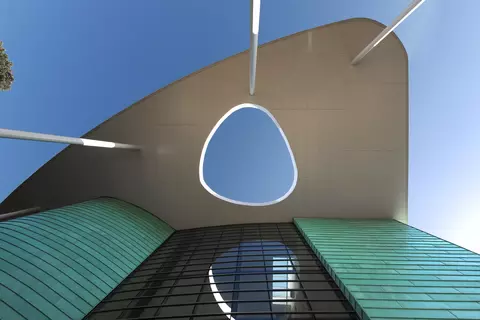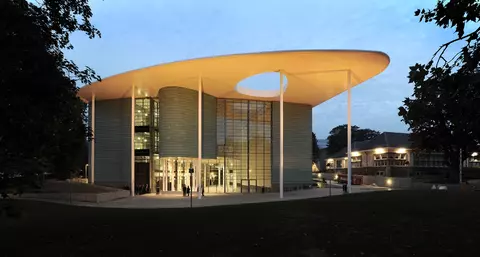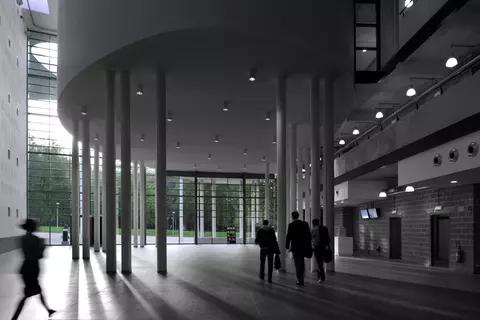The Solvay business school has upheld traditions of academic excellence for many decades as the foundation of its reputation. The architects’ goal was to create a design that would reflect the education and values communicated by this institute of higher education. In particular, they studied the quality of the lecture theatres and classrooms, the communication between them by way of a central street, the light distribution, and the site’s integration into an environment planted with trees. The building is designed to give an impression of efficiency and legibility, as well as a sense of peace on a scale that is central to the concerns of this seat of learning. A large overhanging roof, integration into the site planted with trees. The architecture is the expression of an active and peaceful relationship with the environment.
- Typology
- Éducation
- Status
- Construit
- Year of conception
- 2002
- Year of delivery
- 2010
- Client
- Solvay Brussels School - Université Libre de Bruxelles
- Constructed area
- 9.600 m2




