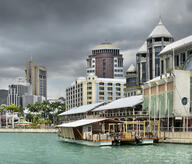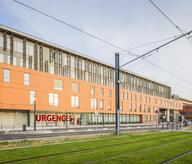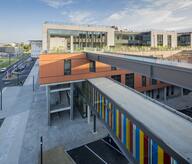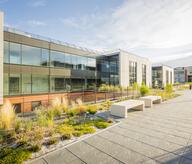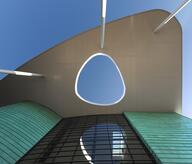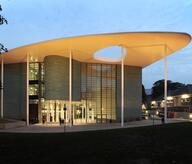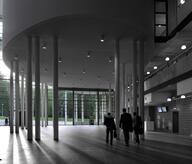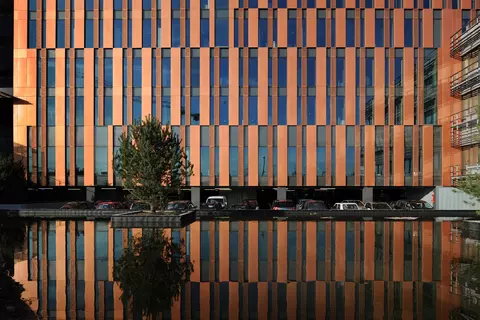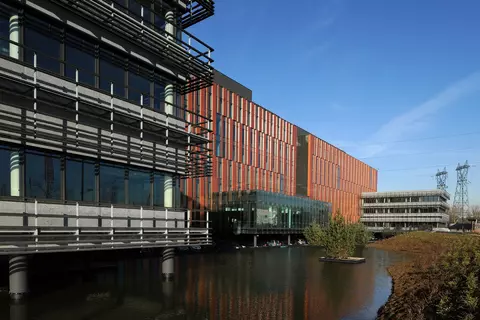For their new headquarters, “Groupe Chèque Déjeuner” chose to house all of their various activities in one building, conceived as a series of volumes raised on “pilotis” or columns, all grouped around a vast atrium. The 5-level central body of the project is surrounded by several 3-story wings echoing the smaller buildings already completed in the surrounding business park and designed by the same tea. The business park concept is maintained and features limited presence and visibility of vehicles at ground level through extensive planting and below grade parking, as well as rain water capture in a peripheral ‘moat’ which also acts as a passive security barrier. The water features mirror the new headquarters both by day and night, and the single access point to the building is via a drawbridge which crosses the moat, met by a waterfall which oxygenates the moat water.
- Typology
- Bureaux
- Status
- Construit
- Year of conception
- 2006
- Year of delivery
- 2010
- Client
- AG REAL ESTATE
- Constructed area
- 30.0000 m2




