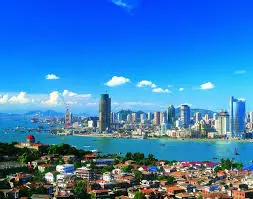- competitionsSite Internet
Contact
barry-cheng@umail.hinet.netPublié le 11/12/2013
Taiwan Kinmen Passenger Service Center International Competition
Image
Site:
The project site for the Port of Kinmen Passenger Service Center is roughly 5.2 hectares in area and lies directly behind the apron of Shueitou's South Dock.Construction Goals:
The projected goal for Phase 2 of the Center is an annual processing capacity of 5 million travelers. Based on the projected growth and airport expansion in 2031, the design of Phase 1 will be for an annual processing capacity of 3.5 million mini-three links travelers, with construction completion and quality assessment of construction on Dec. 2017.Spatial Requirement:
The Center is to be a multi-functional facility with the following main spaces: domestic arrival, cross-strait arrival/departure, port offices, commercial space, service space, equipment rooms and administrative space. Phase 1 will have a total floor area of roughly 36,080 m2 and Phase 2 an expansion of 6,400 m2 in floor area, totaling 42,480 m2 for both phases.Budget:
The total construction procurement budget is about NT$ 1,874,000,000. (about US$ 62,000,000)Service Fees:
The service fee for this project is a fixed fee in the total amount of NT$200,000,000.(about US$6,660,000)
- actionsDate de l'événement
5/12/2024Publié le 28/10/2024
-
A vos agendas ! Cities Connection Project #7 à Bruxelles
Nous avons le plaisir de vous convier au vernissage de l’exposition Cities Connection Project qui aura lieu le 5 décembre 2024 à 20h30 à la Faculté d [...]
- actionsDate de l'événement
20 - 30/11/2024Publié le 28/10/2024
-
Inventaires#4 à Paris
Nous avons le plaisir de vous inviter à la présentation de l'ouvrage Architectures Wallonie-Bruxelles Inventaires #4, Vers une démarche architecturale [...]




