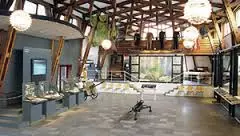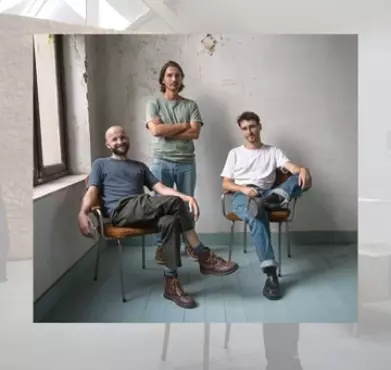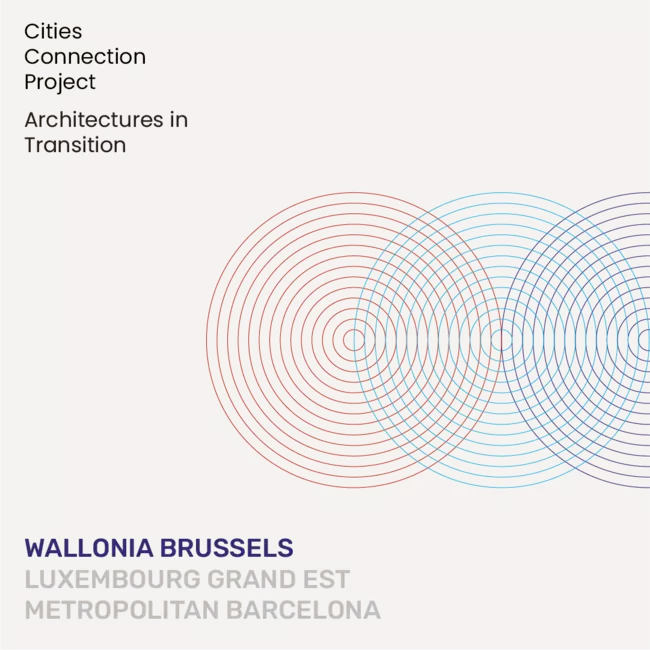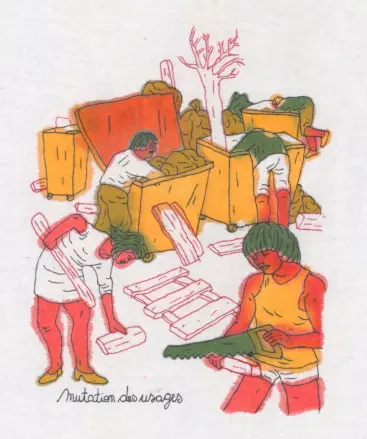- competitionsSite Internet
Contact
bm@arkitektforeningen.dkPublié le 29/09/2014
Copenhagen - design of new Museum of Danish Resistance 1940-45
Image
The Danish Ministry of Culture invites design teams to participate in a competition for the design of a new Museum of Danish Resistance 1940-45. The new museum will replace the former Museum of Danish Resistance 1940-45 that had to be demolished after a fire in April 2013.
The new museum should promote the vision of the National Museum of Denmark to “engage people in the story of Danish resistance in 1940-1945, enabling them to understand and reflect upon the choices made and the approaches applied in the period.”
The new Museum of Danish Resistance 1940-45 should reach a wide audience with a building that combines a unique location with high architectural quality in facilities that offer optimal conditions for exhibition.
The building should meet the wishes and requirements expressed by the National Museum in relation to the establishment of a new Museum of Danish Resistance 1940-45.The new museum will be located at the same site as the original museum at Esplanaden in Churchill Park in Copenhagen. It is to have a ground floor area of about 1,000 square metres, which should be laid out within a building volume featuring different room heights on one or more levels in order to provide the largest possible exhibition space.
Because of its location close to the old citadel Kastellet, the building zone is subject to various rules and regulations on the protection of ancient monuments, nature and lakesides. Because of these constraints, the allowable extent of the building complex above ground level will be limited and underground facilities must be protected against the ingress of water.
The architectural quality of the new museum should reflect the exhibition concept, the green surroundings, the cultural heritage in the area and the nearby Copenhagen cityscape. The competition assignment comprises the new museum building as well as outdoor areas and access facilities. The actual exhibition design will be the responsibility of the National Museum of Denmark and is thus not part of the competition. The building design should be conducive to achieving the National Museum’s vision for the future museum and should therefore be developed and finalised in close collaboration with the National Museum in all stages following the competition stage. The exhibition areas should provide optimum exhibition layout flexibility, feature optimum conditions for protecting and securing objects and have a sustainable indoor climate system.
- actionsDate de l'événement
5/12/2024Publié le 28/10/2024
-
A vos agendas ! Cities Connection Project #7 à Bruxelles
Nous avons le plaisir de vous convier au vernissage de l’exposition Cities Connection Project qui aura lieu le 5 décembre 2024 à 20h30 à la Faculté d [...]
- actionsDate de l'événement
20 - 30/11/2024Publié le 28/10/2024
-
Inventaires#4 à Paris
Nous avons le plaisir de vous inviter à la présentation de l'ouvrage Architectures Wallonie-Bruxelles Inventaires #4, Vers une démarche architecturale [...]




