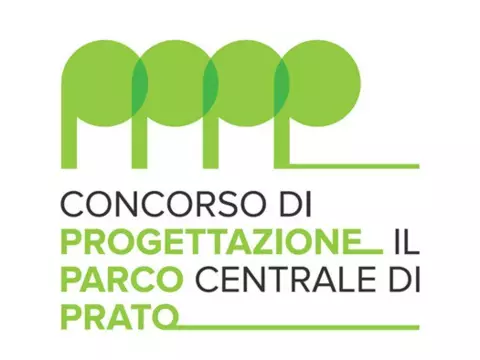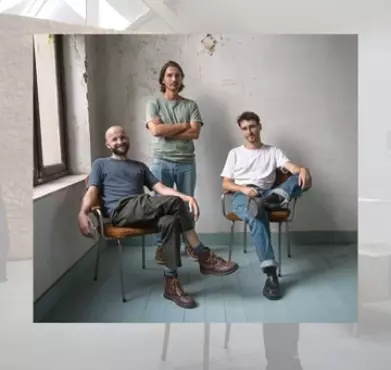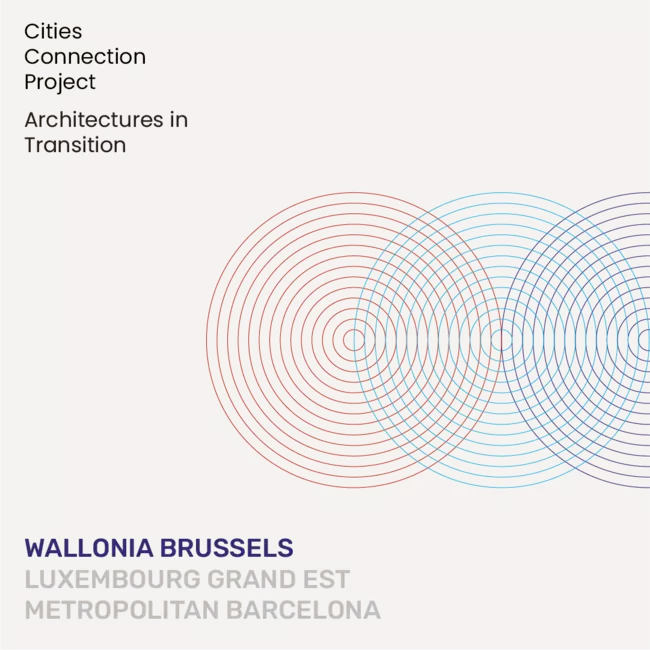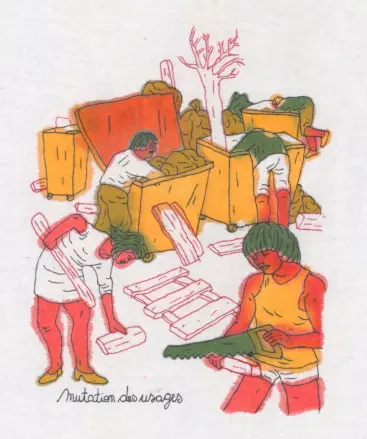- competitionsSite Internet
Contact
info@ilparcocentralediprato.itPublié le 21/01/2016
Competition: Il Parco Centrale di Prato - Italy
Image
The Municipality of Prato, Italy, is launching an open, anonymous, international two-phase design competition for a new three-hectare urban park in its historical city center. By the end of February 2016, the international jury (composed of Bernard Tschumi, Michelle Provoost, Sébastien Marot, Roberto Zancan and Francesco Procopio) will select ten finalist architects who will be invited to conceive a schematic design for the site; each finalist will receive a reimbursement of €13,000. By the end of June 2016, the winner will be awarded €40,000, and will be commissioned to design the final project for the new Parco Centrale di Prato.
The object of the competition is the design of a new urban park of about three hectares, located within the perimeter of the old city walls, where the former city hospital is located. The new park must interpret the need for a contemporary space that is catering to the historical city. A new large public space which must become attractive as a metropolitan area and due to the flows of international cultural tourism thanks to the facilities contained therein and thanks to quality and innovation in the treatment of the green areas and the presence of art and architecture with strong contemporary connotations: a new modern-day place set within a historical and valuable context, capable of conveying the image of Prato as the city of the contemporaneity of Tuscany.
The project for the new three-hectare park consists of two functional lots. The first lot includes the complete creation of the green areas and therefore of the park, as well as a built volume with a minimum area of 500 m2 of gross floor area containing, among other things, the services essential to the park itself. The second functional lot includes the creation of other buildings, up to a maximum of 3000 m2 of gross floor area.
For the city, the creation of the urban park in the former hospital area represents an absolutely exceptional and unrepeatable occasion. The new urban park must first of all be able to change the vision and perception not only of the new place that will be created, but it must also alter the perception of the downtown areas adjacent to it, conferring awareness that a new part of the city has been created inside the walls. We will not come upon an area closed off by walls and gates, but we will detect a prevalently open area capable of becoming a hub of vitality for the center and for the city outside the walls.
- actionsDate de l'événement
5/12/2024Publié le 28/10/2024
-
A vos agendas ! Cities Connection Project #7 à Bruxelles
Nous avons le plaisir de vous convier au vernissage de l’exposition Cities Connection Project qui aura lieu le 5 décembre 2024 à 20h30 à la Faculté d [...]
- actionsDate de l'événement
20 - 30/11/2024Publié le 28/10/2024
-
Inventaires#4 à Paris
Nous avons le plaisir de vous inviter à la présentation de l'ouvrage Architectures Wallonie-Bruxelles Inventaires #4, Vers une démarche architecturale [...]




