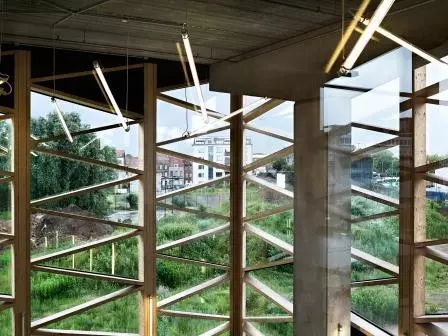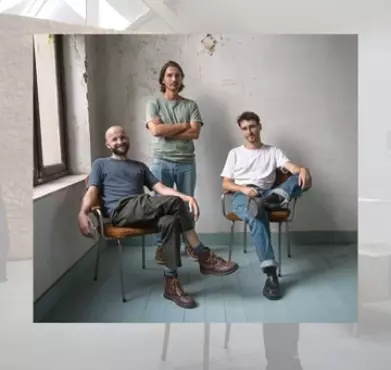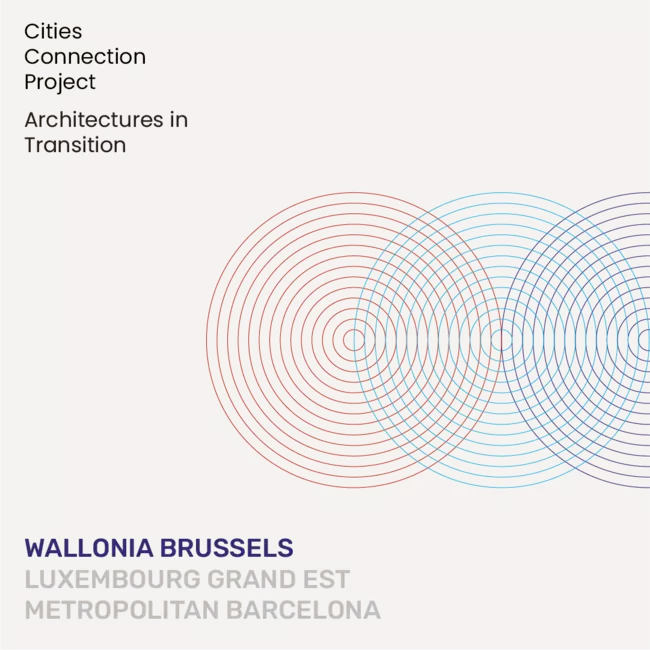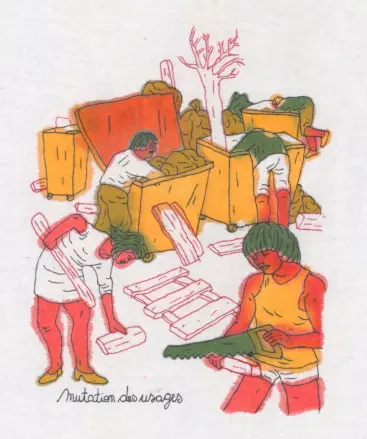- posts
Published on 12/09/2016
Carte blanche : architectesassoc. - "Architecture of necessity"
Image CopyrightRenaud Callebaut
CopyrightRenaud Callebautarchitectesassoc. was invited last spring by the curators of the exhibition ARCHITECTURE OF NECESSITY, an international triennial event encouraging «discussions about the fundamental values of architecture», to submit a proposal for 2016. GREENBIZZ, a deeply engaged project completed this year by architectesassoc. was presented.
Held in Sweden at the Virserums Konsthall, ARCHITECTURE OF NECESSITY has become since its debut in 2009 a diverse showcase of world-wide best practice conforming to a Manifesto focusing on five key themes: architecture must be responsible, diligent, sustainable, just, and open.
The invitation to submit a proposal highlights the studio’s sustainable design expertise as recognized outside Belgium, as does their participation in conferences such as the 2013 AJ GREEN RETHINK in London, or in initiatives such as BRUSSELS BUILDS GREENER launched by Cécile Jodogne, State Secretary of the Brussels-Capital Region in charge of Foreign Trade.
GREENBIZZ was inaugurated in April 2016. Located on a long-abandoned and polluted 4-hectare industrial site near the city centre, the design is funded by European FEDER funds and client CITYDEV, a public-service institution promoting economic development and affordable housing in the Brussels Region. Its strategic position at the heart of a neighbourhood brimming with potential, poised between two very contrasting urban structures, explains its pivotal ambition.
In the light of ARCHITECTURE OF NECESSITY‘s five themes, how is this ambition met?
First, the two imposed phases are positioned on site in order to articulate a new public plaza. Phase I just finished comprises workshops for environment-oriented businesses and spin-offs, an incubator, plus an array of extra amenities open to the public including exhibition space and café. Phase II includes workshops with standard office space above. The carefully crafted open space between the two offers transition between the more industrial quartier south and the more urban and residential one north, sitting in limbo between these apparently opposed territories. Its dynamic and permeable organization of built and unbuilt volumes, the ensemble’s mission to create ethical employment and its clearly expressed sustainable identity all carry one same message: sustainable design can and must be about so much more than implementing energy-efficiency and ecological material-sourcing. Sustainable design must be about implementing hope. Thus GREENBIZZ responsibly fulfils its given role as catalyst: encouraging neighbours as well as employees, adults as well as children to be part of the collective emulation housed within.
Every decision… each arbitration, compromise or judgement is made taking into account the needs and aspirations put forward not only by the client but also by the local population consulted on a regular basis by a designated consulting firm, present since well before design even started. This constant and persistent effort to respect both the palpable and non-palpable aspects of the brief results in the pertinent volumetric formulation of those needs and aspirations.
The competition brief called for communal space greeting occupants and visitors, but also the quartier and all its inhabitants. Therefore justly occupying the most strategic corner on site, the grand entrance lobby is a high-ceilinged light-filled space. The open and modular hall allows for exhibitions, meetings, group activities or other events, and is completed by a cafeteria that should sprawl out onto the street and new plaza whenever weather permits.
Six and eight meters high inside, workshops face each other alongside two covered open-air streets, federating the very diverse activities arranged along them. These streets are shared collective space, permeable and see-through on their north-south axis, offering the show of bustling animation to neighbours and passers-by at street-level but also as seen from the incubator above. All vehicle access (trucks, cars, deliveries,…) is concentrated south on the rue Lefèvre on this noisy and traffic-ridden side of the block, ensuring as such that the three other sides get relative calm.
Both streets are hooked-up north to a perpendicular promenade alongside the residential quartier and the proposed shared street-space parallel, this promenade leading directly back to the entrance lobby and out onto the plaza OR up to the incubator at rooftop level. This east-west pedestrian backbone used by both workshop and incubator occupants is fully visible on its entire length street-side … hoping to make the liveliness going on inside the building more the clincher than the building itself.
Finally, perched above the workshops but only one-level thick, the incubator lays unpretentiously low in order to ensure maximum sun penetration into housing across the street. It bridges the bustling open-air streets below, and gently folds itself around two sun-filled patios following a repetitive grid facilitating future evolution.
Thus GREENBIZZ diligently materializes the persevering attention given not just to today’s needs at hand, but also to tomorrow’s.
Although militarily conditioned by budget control, and systematically recontextualized with regard to more global environmental concerns, sustainable criteria on GREENBIZZ have played a critical role determining construction principles and energy-efficiency performance (leading to nzeb, passive and low-energy workspaces). Structural options are guided by the need for thermal inertia. Skin design and material choice are guided by ecological considerations: creating a healthy workplace, optimizing life-cycle, limiting transport, and reducing site-impact. Timber for example, originating from european forests, is used extensively for façade frames and cladding. Inside wood finish is lazure, not varnish, creating natural humidity regulation. Robinia (a reliable form of north-european timber suitable for outdoor use) is used for terraces. At street level, recycled/recyclable plastic sheet is used for siding. Aluminium is anodised, rarely painted (makes recycling much less energy-consuming). Facade components are assembled nearby but off-site, ensuring top-level quality control and therefore low maintenance. Large-scale pre-fabrication limiting site impact is systematically imagined for facades, for the load-bearing frame, and even for smaller elements such as metal works or the glass canopy covering the open-air streets.
Let it be noted that GREENBIZZ does not embody the end result or final product of any one of the individual activities inside, however sustainable their production might be … they fittingly seethe and embody instead the federating experience going on inside these workplaces, the collective effort, the emulation, the bustling exchange. It has been paramount since day 1 to express «work» as something lively, something tempting, something to share, something permeable, something responsible and especially something impartially accessible to all without exception. To the freshly arrived occupants of course, but especially to the local kids stopping their ball-game on the plaza and coming over to have a peek inside (thinking «hey, I could do that!»), and to the intrigued teens sitting around in the open-air streets watching the ballet of carts zipping around.
Embracing a myriad of intertwining technical criteria, the project’s key challenge is therefore about much more than just renewable energy… or life-cycle or air-tightness or photovoltaïcs. It is more justly about triggering positive human outcomes in a part of town simmering with the huge potential diversity offers: it is about bringing to light and fostering human energy.
For all the above given reasons GREENBIZZ is designed see-through and permeable, expressing exchange and osmosis… a breeding ground for collective emulation infused by environmental consciousness. Architecture is about identity and as such GREENBIZZ’s identity is open and interactive, built and unbuilt forms suggesting not just momentum but a readiness to share that momentum with anyone rubbing close, taking into account the global nature of the social, contextual, economic and cultural aspects concerned, each of these visible only through the all-encompassing lens of empathy.
By architectesassoc.
- actionsDate de l'événement
5/12/2024Published on 28/10/2024
-
A vos agendas ! Cities Connection Project #7 à Bruxelles
Nous avons le plaisir de vous convier au vernissage de l’exposition Cities Connection Project qui aura lieu le 5 décembre 2024 à 20h30 à la Faculté d [...]
- actionsDate de l'événement
20 - 30/11/2024Published on 28/10/2024
-
Inventaires#4 à Paris
Nous avons le plaisir de vous inviter à la présentation de l'ouvrage Architectures Wallonie-Bruxelles Inventaires #4, Vers une démarche architecturale [...]




