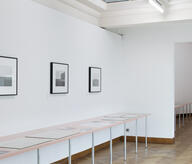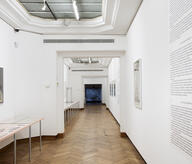Located on the fifth floor of the Kanal Centre Pompidou Showroom, the winning proposal for the restaurant embraces its full potential by offering view on the city. The project believes that a contemporary gastronomic destination should not be a space of exclusion, but one which includes and condenses cultural, spatial and urban parameters into its core. Extensive research was done on the history and future of fine dining and the contemporary food culture of Brussels, to answer the many ambitions of Kanal-Pompidou. Three 11 m long tables will occupy the space and are a base for a public restaurant and many settings. Subtle arrangements of narrow light beams, flower compositions, service stations, and an elegant chair design help to create the necessary separation between different dinner parties, without weakening their common ground. By centralising the dining area, we have liberated the perimeter of the room for everyone. Stools, side tables and benches are spread to invite people to linger around the façade. The kitchen and bar present themselves as a fourth table in the room. The restaurant doesn’t present itself solely as a space for consumption, but rather as a productive environment, where guests, chefs, cooks and waiters together move around in a collective effort to make a beautiful dinner possible.
- Typology
- Horeca
- Status
- En construction
- Year of conception
- 2023
- Year of delivery
- 2025
- Client
- Fondation Kanal
- Total budget
- 650.000 €
- Constructed area
- 300 m2























