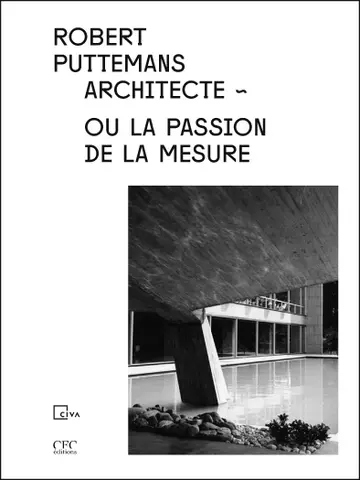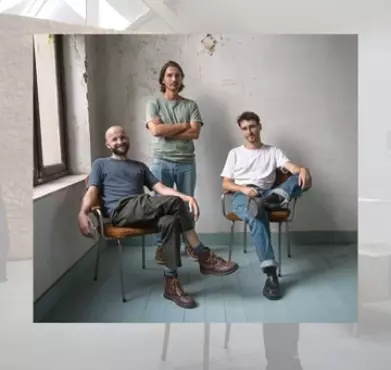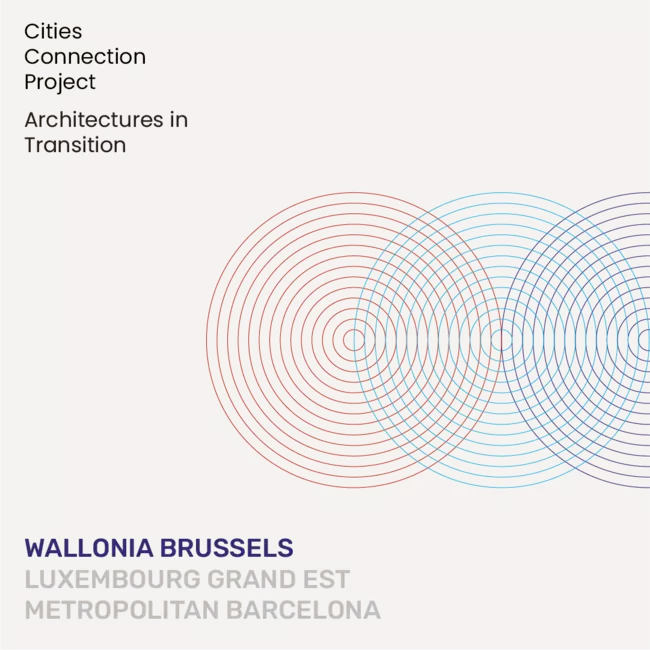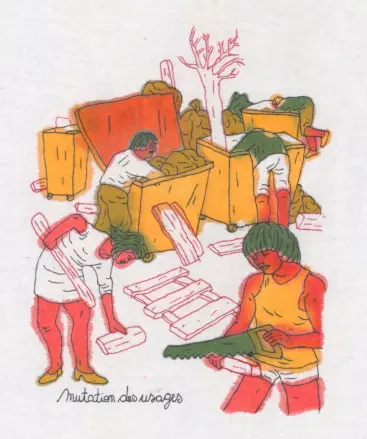- publicationsLanguage : FR 150 pages 150 illustrationsPrice
30€ISBN
978-2-930391-44-1Published on 20/09/2012
ROBERT PUTTEMANS, an architect who measures up
Image
Like many other architects and artists across all disciplines who belonged to the generation of men and women born around 1900, Robert Putteman's life was inextricably bound up with the terrible upheavals of two world wars, the economic crisis of 1929 and moral and political crises that had no historical precedent. Architectural traditions and their formal symbols were called into question, as one new movement arrived hot on the heels of another, claiming to be part of one avant-garde or another, or, quite the reverse, advocating the stability of the eternal expression of Beauty. Doubts were expressed about the very role of the architect in a "system of the fine arts" (to borrow the title of a book by Alain) that was starting to falter, as if this turmoil was the oh! so desperate sign of a society forced to contend with one radical change after another (...)
With this insight into his personal story, I wanted to get across the drama of his everyday life, his hopes and despairs. It is also the story of a man who challenged all dogmatism at a time when radicalism of all kinds was thriving (...) ".(Pierre Puttemans)
Architect and writer Pierre Puttemans looks back at the life of his father, architect Robert Puttemans (1902-1978).
The book spans his architectural career, punctuating it with anecdotes and personal impressions. This structured commemorative monograph relies primarily on the analysis of documented and personal archives bequeathed to the author. It provides a comprehensive and chronological overview of Robert Puttemans' projects, completed or uncompleted, and his various collaborations through the pre-war and post-war periods, which have relevance for contemporary architecture.
Robert Puttemans worked on the construction of hall 5 of the 1935 World Exhibition and halls 7 and 11 of the 1958 World Exhibition, both held in Brussels. In 1956, his firm was commissioned to rebuild the south wing of the Royal Museums of Art and History.As from 1962, his designs transformed the Solbosch campus of the Université Libre de Bruxelles. He also built the Institute of Sociology on Avenue Jeanne. A fervent admirer of Le Corbusier, his style was initially modernist, before he switched to "new neo-classicism" and then, from 1958 onwards, gradually returning to modernism. His last design was his own house in Lasne in 1968. This monograph also explores his work as a teacher and lecturer and the causes he was committed to.
- actionsDate de l'événement
5/12/2024Published on 28/10/2024
-
A vos agendas ! Cities Connection Project #7 à Bruxelles
Nous avons le plaisir de vous convier au vernissage de l’exposition Cities Connection Project qui aura lieu le 5 décembre 2024 à 20h30 à la Faculté d [...]
- actionsDate de l'événement
20 - 30/11/2024Published on 28/10/2024
-
Inventaires#4 à Paris
Nous avons le plaisir de vous inviter à la présentation de l'ouvrage Architectures Wallonie-Bruxelles Inventaires #4, Vers une démarche architecturale [...]




