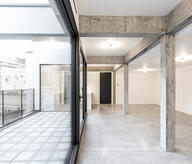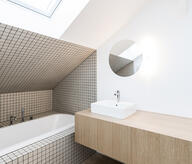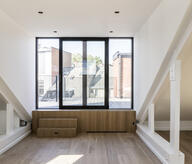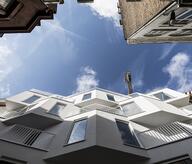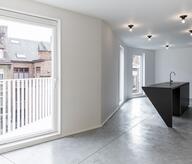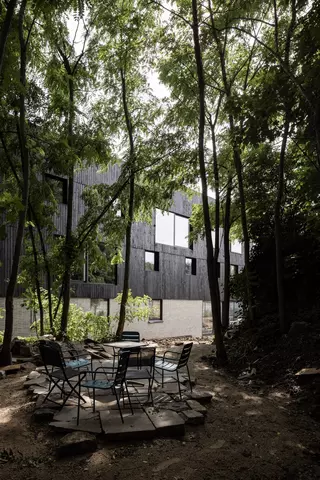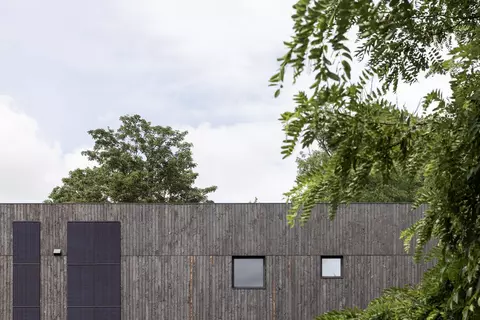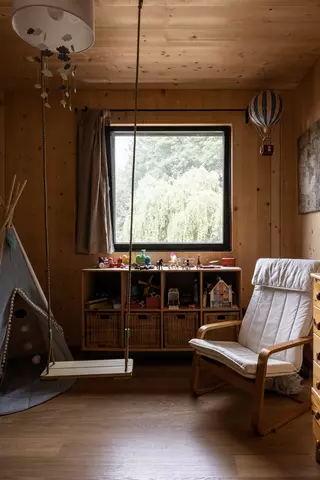The proposal is to implant, in the existing building, a longitudinal wooden volume on two levels that can get distant views of the city. The volume thus created has a withdrawal, on the south-east side compared to the attached garage, which allows both to refine the volume but also to fetch the southern light for spaces on the ground floor.The ground floor is designed as a hollow agora in the brick enclosure of the old building. The entrances to the dwellings, the offices are boxes that come to structure the space. The ground floor is in outdoor atmosphere, with the exception of these occupied volumes which are themselves isolated. It draws, therefore, in the old volume, hollow spaces, which are treated as outdoor patios but surrounded by walls. This gives these residual spaces skills that make them usable and shared. It is a plus for the quality of life, a kind of common courtyard. The garden, would be shared, and community. The possibility exists also to arrange the roofs in personal terraces. The housing can be adapted even if it is interesting, economically, to standardize the load-bearing structures on a prefabrication mode.Today, it is important to re-think the way we live (in the city). The philosophy is to agree to reduce the size of its individual home by compensating with shared spaces to create a link, to stimulate interactions, to create a place that favors exchanges , mutual help, sharing.
- Typology
- Logements multiples
- Status
- Construit
- Year of conception
- 2017
- Year of delivery
- 2021
- Client
- Copropriété privée
- Total budget
- 1.559.460 €
- Per m² budget
- 1565
- Constructed area
- 996 m2

