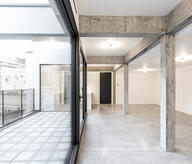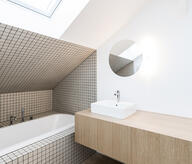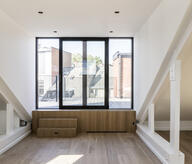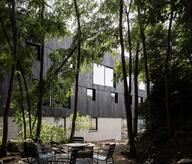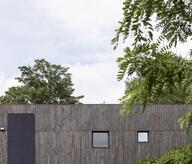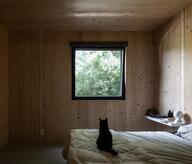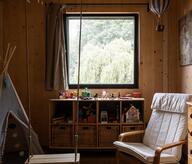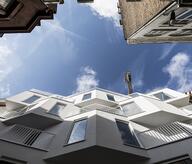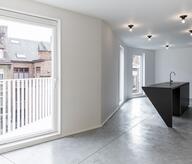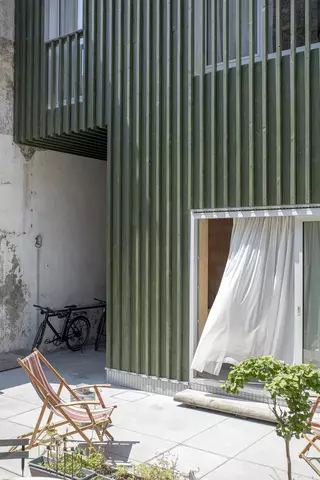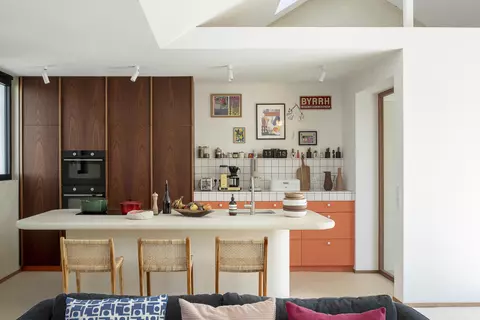The objective is to create suitable and quality housing in the city center. Indeed, the accommodations are both generous enough to be inhabited by families while offering a slightly higher level of living comfort than traditional apartments thanks to the possibility of using the common areas on the ground floor. The two simplexes do not have a terrace but large openings allowing light to enter. The duplex, further from the exterior courtyard and larger, has a roof terrace. The project was designed by promoting the use of ecological materials (wooden structure with bio-sourced insulation, Brussels earth finishing coatings, etc.) and the reuse of tiles, doors, kitchen furniture and appliances. sanitary facilities were imported from a demolition site taking place at the same time.
- Typology
- Logements multiples
- Status
- Construit
- Year of conception
- 2020
- Year of delivery
- 2023
- Client
- Privé
- Total budget
- 990.460 €
- Per m² budget
- 1800

