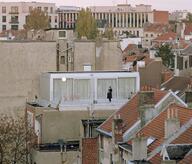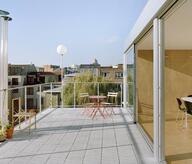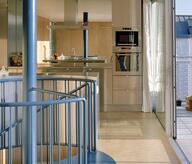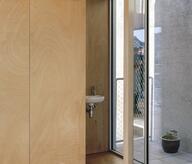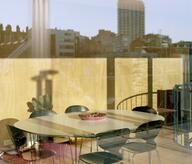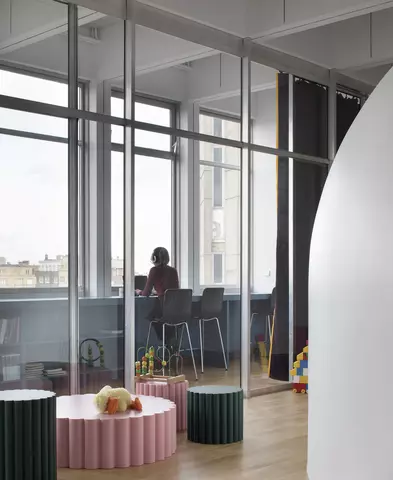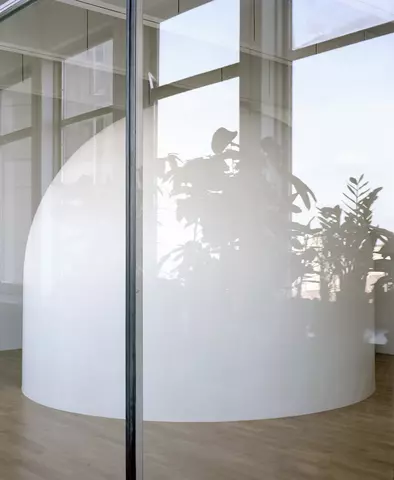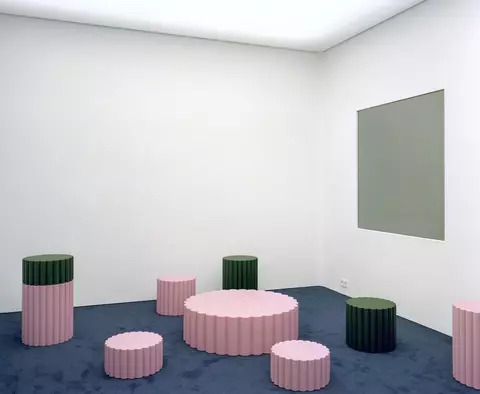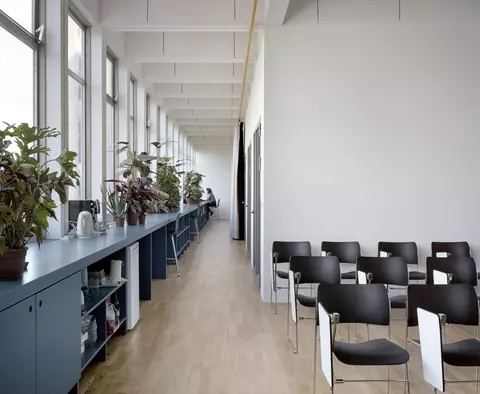- Project
ACTE center (Autism in Context: Theory and Experiment) - ULB
- Architect
CENTRAL office for architecture and urbanism
- Programme
- Research centre dedicated to autism spectrum disorder. Renovation of a plateau in building D on the Solbosch site at ULB into a center for research on the autism spectrum with observation space, reception, conference, meeting and snoezelen spaces.
- About
- How do academics and architecture fit together? The ACTE project, renovation of the research center on autistic disorders at the ULB, illustrates the possibility of a common language rooted in community and dialogue. Implemented by Central, this program is thus woven from encounters and questions between architects, researchers and autistic people. For a result that avoids any normativity: the architects research, divert and adapt on a case-by-case basis. Overall, the project proposes a corridor along the facade which frees up the existing structure and makes circulation more fluid. The simple plan builds three sets: one for the reception and the game, one for the meetings with the public and, in the center, the work rooms. In addition to an undisguised aesthetic pleasure, the functionality of the plan, the modular atmosphere (light games, sliding walls), and a certain concern for appeasement and protection (round handles, velvet curtains) together attempt to best embrace the diversity of the autistic spectrum. It is a project that is built on passionate encounters and fragile ongoing questions: researchers, autistic people and architects tint the project with their diversity. Finally, architecture emerges at the crossroads of each of their approaches: in a common language that teaches them and teaches us to build in epistemology and interdisciplinarity. text: Carla Frick-Cloupet
- Status
- Construit
- Year of conception
- 2018
- Year of delivery
- 2020
- Client
- Mikhail Kissine - Centre ACTE - Université Libre de Bruxelles
- Total budget
- 270.000 €
- Per m² budget
- 550
- Constructed area
- 505 m2
Avenue Franklin Roosevelt 50
1000 Bruxelles
BelgiumMore information
CENTRAL office for architecture and urbanismOther projects
Other projects
- IMAL - Center for Art, Technolgy, Innovation and Inclusion2016 – 2020Bruxelles

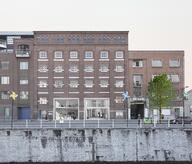
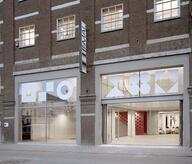
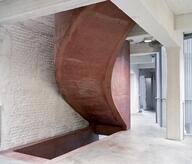
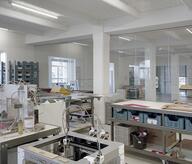
- President - roof pavilion2015 – 2020Bruxelles
