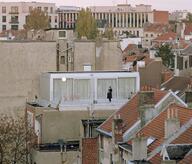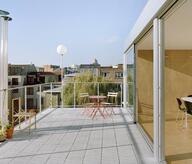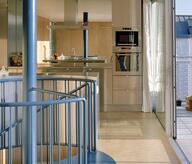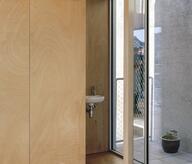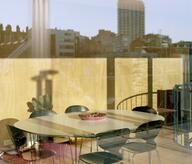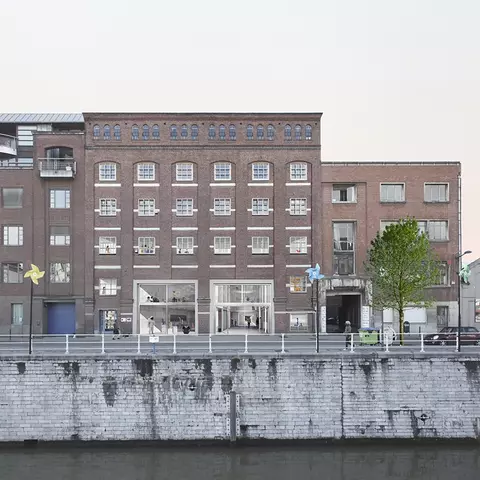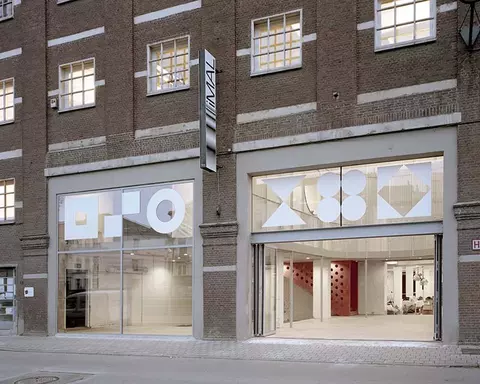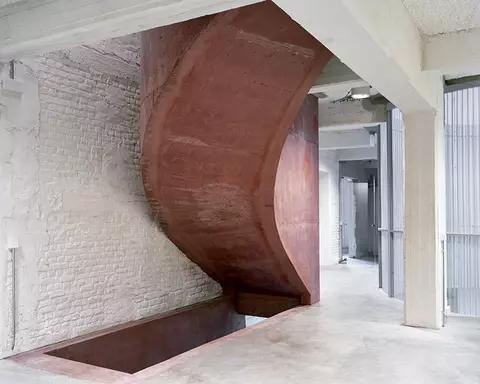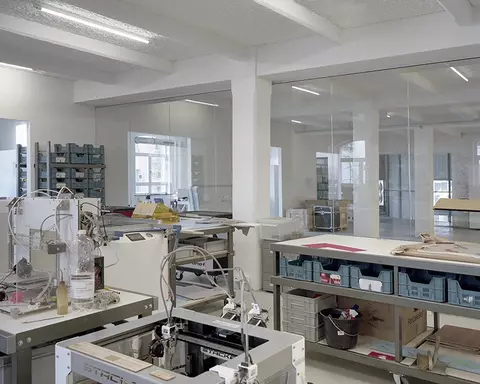- Project
IMAL - Center for Art, Technolgy, Innovation and Inclusion
- Architect
CENTRAL office for architecture and urbanism
NP2F
- Programme
- Exhibition, production (FABLAB) and education spaces EUMies Award 2021 - Nominee
- About
- IMAL is a unique place in the Brussels landscape. More than an art center, it takes its relevance both by the culture it proposes and by its urban situation. A culture of co-production, anchored in its time. An accessible place, at the crossroads of two neighborhoods, capable of federating a plural public through the transversality of its activities. A former factory situated along the canal of Brussels has the ambition to become the Center for Arts, Sciences, Technology, Innovation and Inclusion. Situated in Molenbeek, this center proposes a double orientation: an international art center oriented towards the future of arts and an inclusive space anchored in its neighborhood offering socially oriented educative programs. One of the challenges is to bring together exhibition areas, a FabLab and educative spaces on 3 floors totally separated at the origin. More than a place of monstration, the productive and inclusive function of the center gives an active role to this place, a function that is seen in our eyes as a real tool around which different publics can meet and actively participate, a productive address on the public space, the district and the city.
- Typology
- Divers
- Status
- Construit
- Year of conception
- 2016
- Year of delivery
- 2020
- Client
- IMAL, fonds FEDER
- Total budget
- 1.150.000 €
- Per m² budget
- 800
- Constructed area
- 700 m2
Quai des Charbonnages 30
1080 Bruxelles
BelgiumMore information
CENTRAL office for architecture and urbanismOther projects
Other projects
- ACTE center (Autism in Context: Theory and Experiment) - ULB2018 – 2020Bruxelles





- President - roof pavilion2015 – 2020Bruxelles
