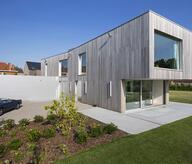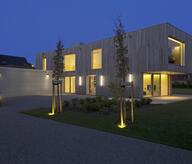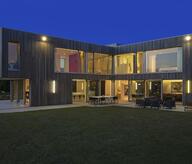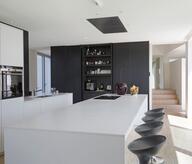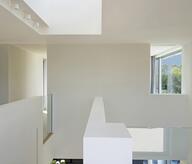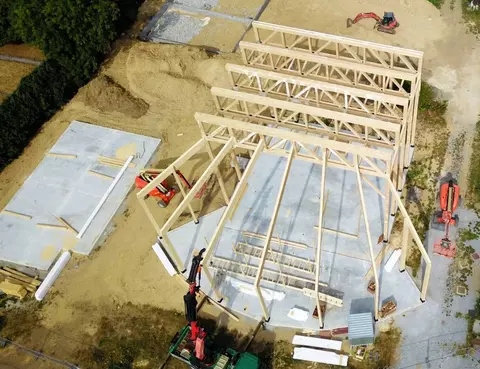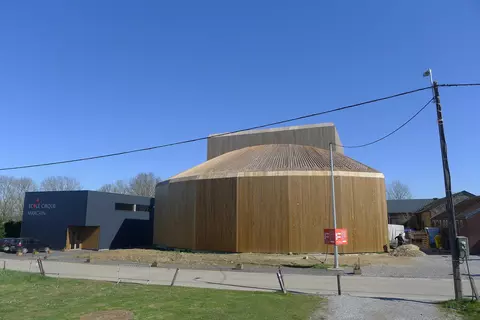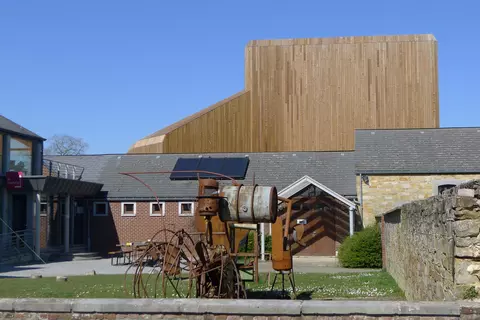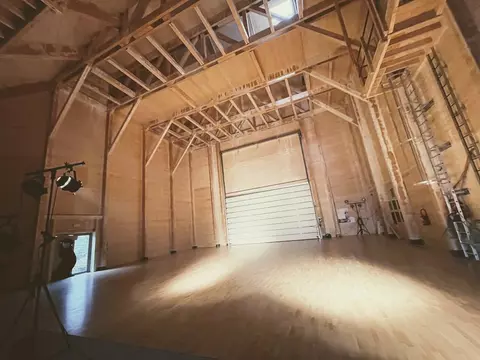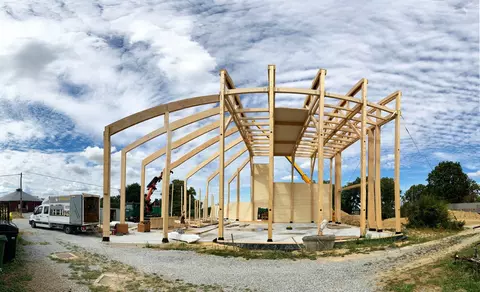- Project
Rough Circus
- Architect
Atelier d’architecture Meunier-Westrade scprl
- Programme
- Initially the site was composed of a tent in canvas, a rehearsal room and/or representation, a communal dining area, offices of Latitude 50, the cultural center of Marchin and the non-profit Devenirs creation of scenery. In addition, the new centre offers a circus school, a solid circus (performance hall, rehearsal of creation of show) that can accommodate up to 300 people and a building of reception and administration. Everything will be built in 3 phases.
- About
- The hard circus: The goal was to mix the functional and the shape of a circus tent. The round shape of the capital is therefore placed at the front of the building so that it is an appeal to the public. From this round, we take the share that we need, that is the public zone/bleachers. For the stage part, placed at the back of the building, what counts is the functionality. The scenic function strongly influences the template. Indeed, it needs height to allow the intervention of trapeze artists and other «aerial» actors. To this must be added the whole technical part. To avoid having two completely disparate volumes, we opt for an exterior covering that encompasses both entities, to become one but while keeping the characteristics of each. In terms of materials, the room is highlighted with wood siding. This coating is worked so as to give a little relief to the facade. Circus school: This place mainly welcomes children for school activities. The emphasis was on functionality and modularity. A simple volume makes it possible to optimize the workspace and put several types of activities at the same time. Only an outside entrance area gives a little relief to the volume. The windows have been set as high as possible in order to have a light close to the zenith light. Here too we find local materials, slate and wood.
- Typology
- Culture
- Status
- Construit
- Year of conception
- 2018
- Year of delivery
- 2021
- Client
- Commune de Marchin - Lattitude 50, pôle des arts du cirque et de la rue
- Total budget
- 1490000 (1ère phase) €
- Per m² budget
- 3500
- Constructed area
- 425 m2
Place de Grand Marchin
4570 Marchin
BelgiumMore information
Atelier d’architecture Meunier-Westrade scprlOther projects
Other projects
- Ilôt Desclée2014 – 2023Tournai
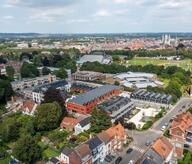
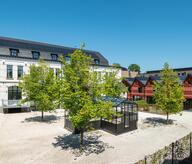
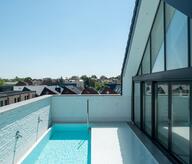
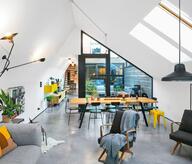
- Clos 1052016 – 2022Tournai
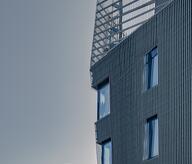
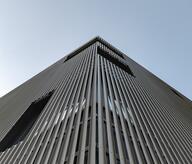
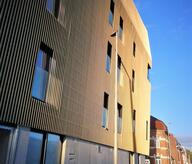
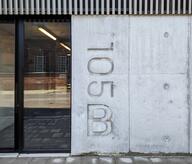
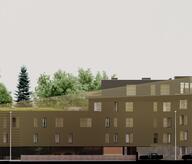
- Ores2013 – 2015Leuze-en-Hainaut
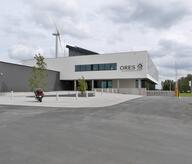
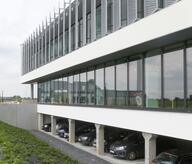
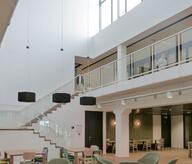
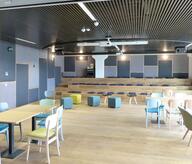
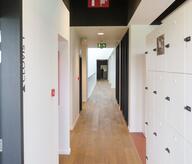
- Maison W2012 – 2014Tournai
