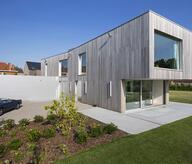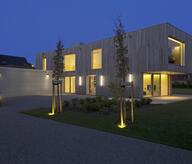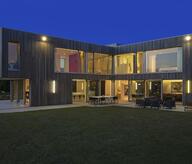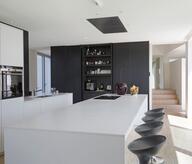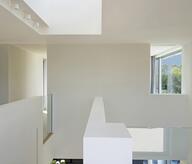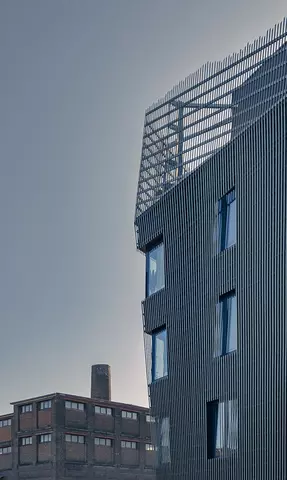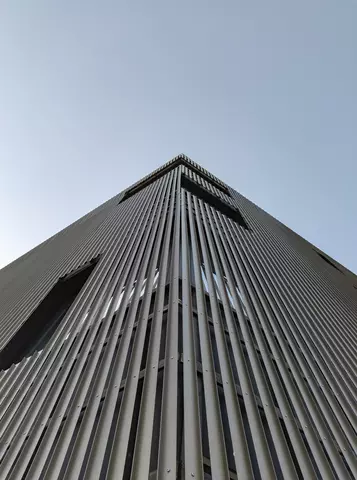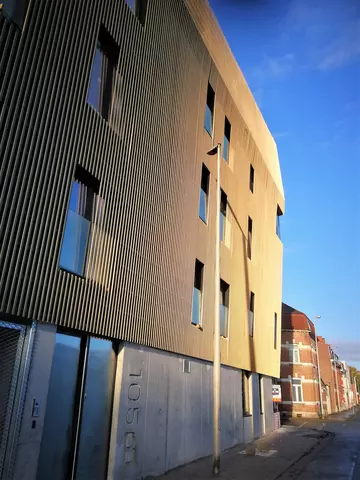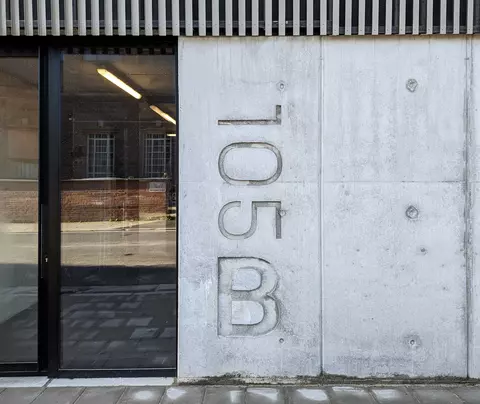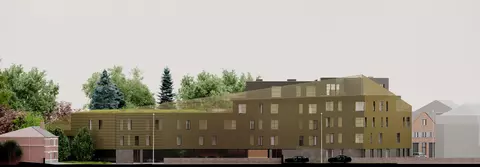- Project
Clos 105
- Architect
Atelier d’architecture Meunier-Westrade scprl
- Programme
- Demolition of a single-family home of 2 levels + cellars and attic. Construction of 29 housing units. In a first block, an entrance via Rue d'Amour gives access to 13 apartments and in a second block, 2 entrances via the street Paul Pastur give access to 16 apartments. On the ground floor of this 2nd block is a parking lot of 29 places. A small landscaped parking is also provided in the garden. Beyond the construction, the trees of the garden are preserved to the maximum
- About
- This project of 29 apartments is divided into 2 blocks. A block has an entrance via Rue d'Amour and is composed of 13 apartments. The other block is served by 2 entrances via Rue Paul Pastur and consists of 16 apartments. On the ground floor, a parking space of 29 places is slightly lowered compared to the level of the sidewalks. This allows, in addition to the metal net on the front of the car park, to maintain a visual relationship with the garden/ the wooded part inside the property. At the highest point, the building rises on 4 levels + 1 penthouse. The building is located at the intersection of Paul Pastur and Amour streets. The angle is marked by 2 facades that lean slightly above the road (80cm). It is at the intersection of the two streets that the level of the building is highest. It decreases on both sides of the corner to connect to the levels of neighboring buildings. On the ground floor, the building expresses a dark hue in a hard material, concrete. On the floors of the front façade, the building is covered with openwork metal cladding and sometimes has complete openings, sometimes openings with openwork cladding that continues in front of the windows. In the heart of the island, the wooded area is conserved wherever there is no construction. The tall trees and the stream bring freshness to the garden. Each unit has a terrace or balcony so that residents can enjoy this atmosphere even when they are not walking around.
- Typology
- Logements multiples
- Status
- Construit
- Year of conception
- 2016
- Year of delivery
- 2022
- Client
- Parent Anne-Catherine
- Total budget
- 4760000 €
- Per m² budget
- 1300
- Constructed area
- 1215.6 m2
Rue Paul Pastur, 105
7500 Tournai
BelgiumMore information
Atelier d’architecture Meunier-Westrade scprlOther projects
Other projects
- Ilôt Desclée2014 – 2023Tournai
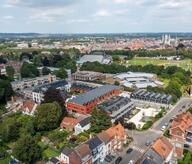
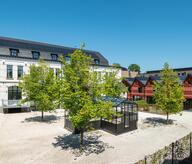
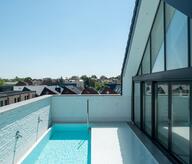
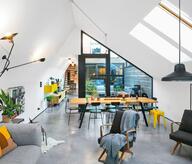
- Rough Circus2018 – 2021Marchin
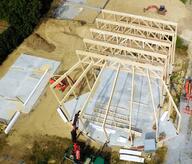
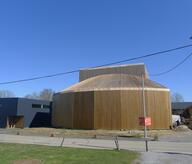
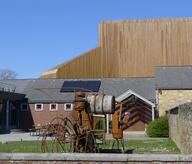
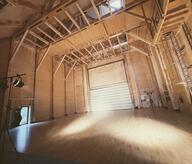
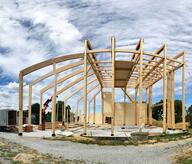
- Ores2013 – 2015Leuze-en-Hainaut
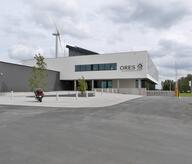
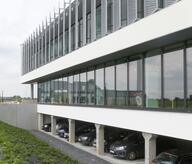
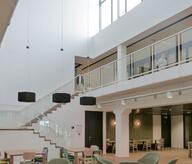
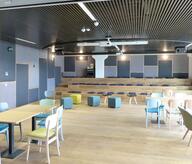
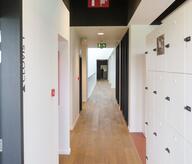
- Maison W2012 – 2014Tournai
