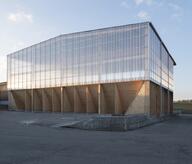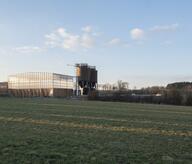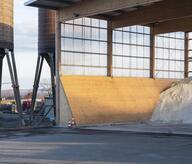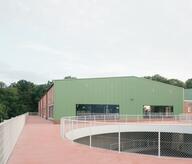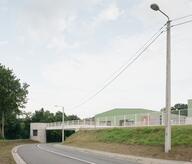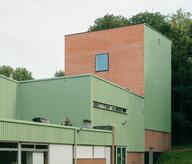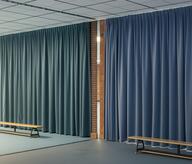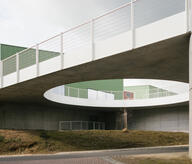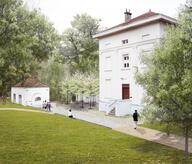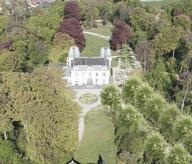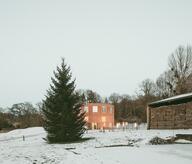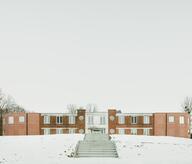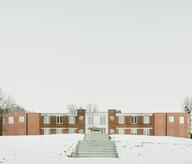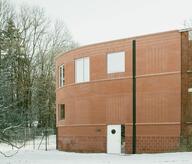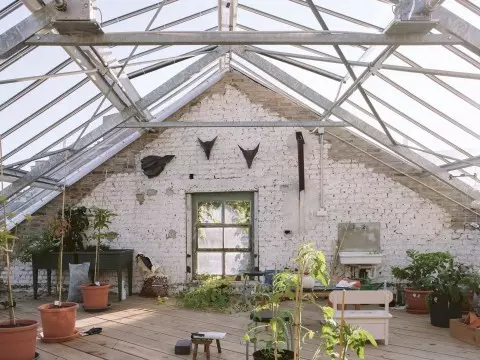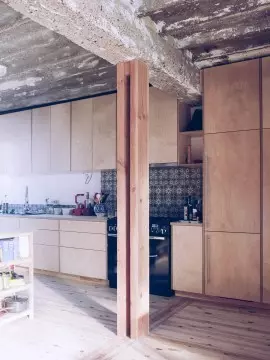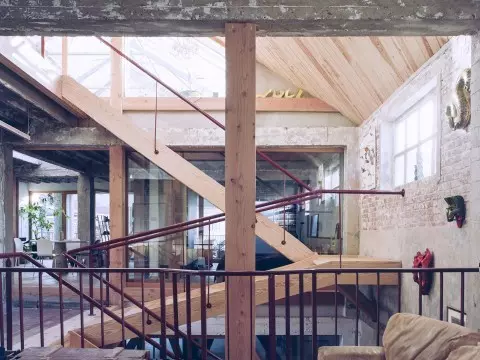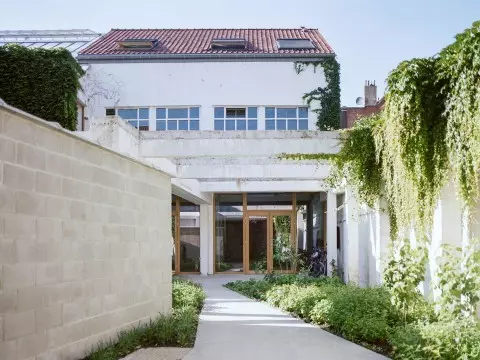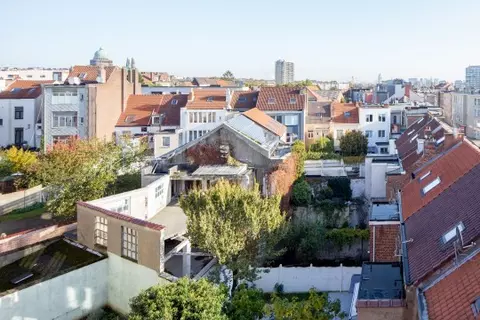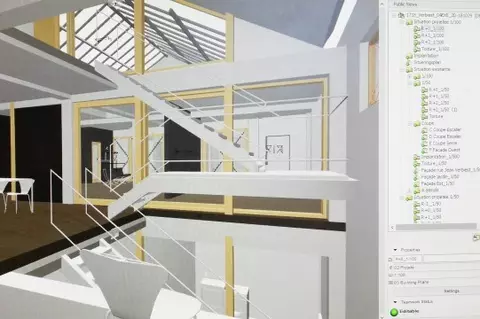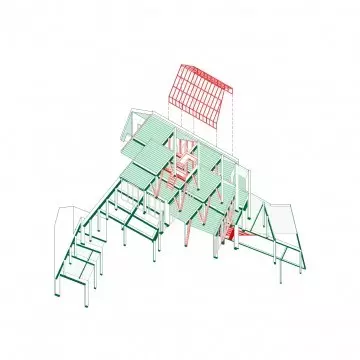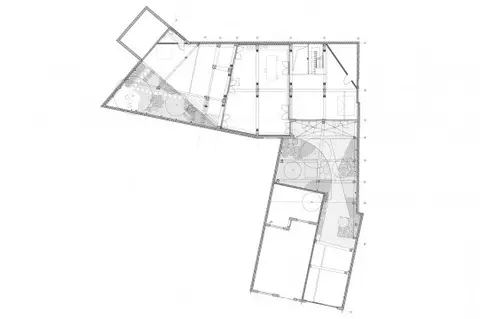This project pertains to the transformation of a warehouse of almost 1000sqm built between 1900 and 1970 in Molenbeek into a single family house and a shared arts workshop. Preservation The demolition works are very limited. All the structures are maintained, in order to limit the waste and to keep the potentials of the place intact. Reuse of the old tiles, of the roof and of the terraces. Reduction We calculated that the grey energy of the insulation works suppresses the profits of heating energy on the long term. Consequently, we reduced the heated areas by half. The chosen hemp insulation is locally produced and presents one of the lowest carbon footprints available. Overflow Depending on the seasons, two small heated zones take advantage of the vast structures in which they are housed. The modesty of the program in regard to the scale of the existing lies at the heart of the architectural quality of the project. Targeted actions ensure precision, feasibility and appropriateness. Production Part of the roof is replaced by an industrial greenhouse with a productive purpose, which takes advantage of the heated neighboring volume. The two gardens are planted with a diversity of productive plants and trees. Construction The concrete structure needs to be reinforced. The first proposal of additional concrete beams is updated to massive wooden slabs of juxtaposed girders, relocating work on the site. The existing beams are supported by wooden columns resting
- Typology
- Logements multiples
- Status
- Construit
- Year of delivery
- 2020
- Constructed area
- 610 m2
