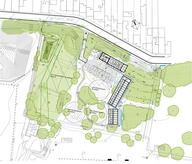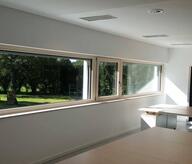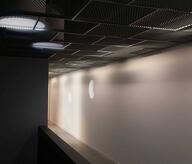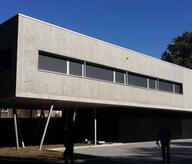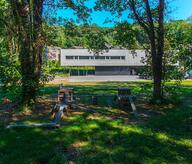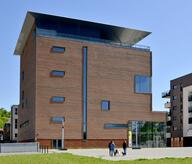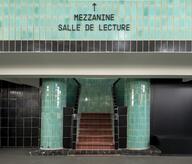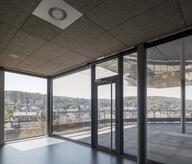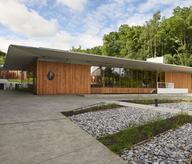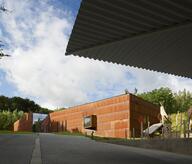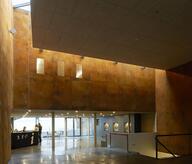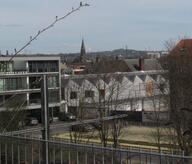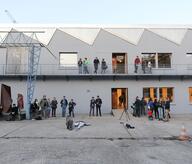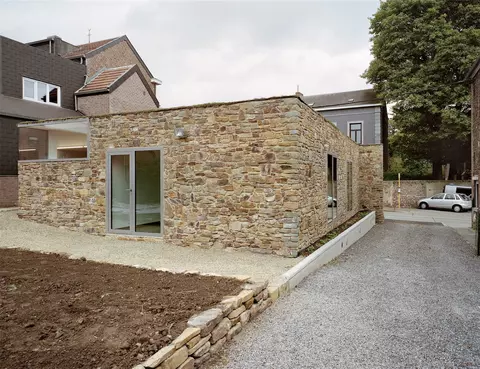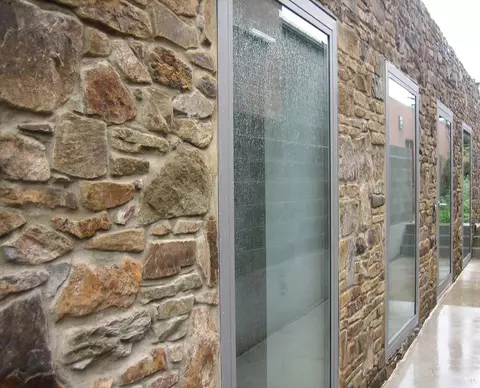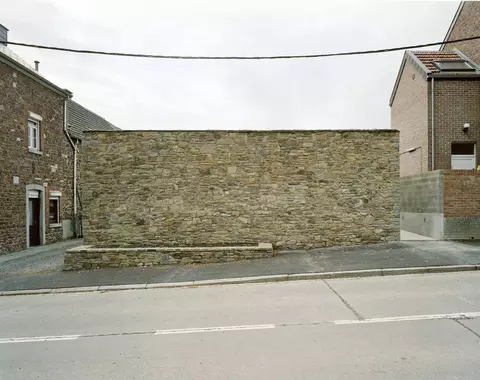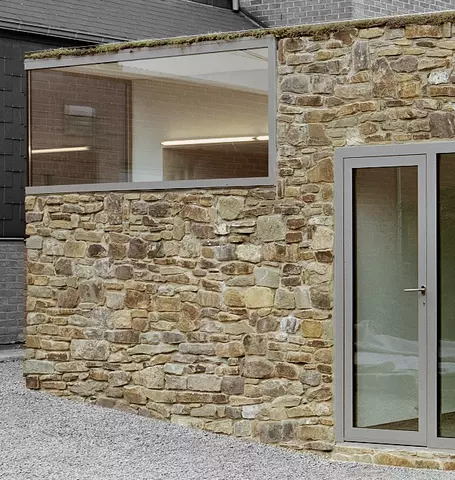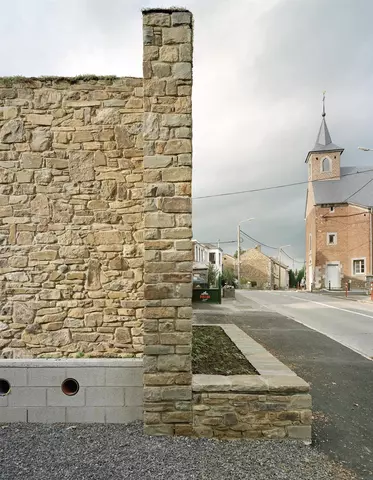The aim of this construction was to create a new working space, more ergonomic which would allow the client to regain a little space in his house. The program featured 2 consultation offices, a laboratory, a waiting room, restroom facilities, a relaxing room for the assistant and the secretary’s office. The local administration didn’t want to see a contemporary architecture erected on this site. The guiding line is thus to replace an existing concrete wall with a stone fence. A low edifice with a green roof is generated behind this wall. The entrance of the construction takes place along the wall, in parallel with the neighbours’ access. Only a fence is seen from the street, an erected stone surface. Around half of the amount of the stones comes from the dismantling of a little house that was first present on the site. These rubble stones act like they tell the story of the site by their new assembling. Their roughnesses and sheens contrast with the glass and aluminium of the woodworks. I’ve decided with the master builder to insert a peace of art (un smile of Photograph Pierre Houcmant) in the middle of the edifice, this would be like the successful conclusion of the progressive discovery route of this architecture from the outside to the inside.
- Typology
- Santé
- Status
- Construit
- Year of conception
- 2004
- Year of delivery
- 2006
- Client
- Patrick Geys
- Total budget
- 175 000 €
- Per m² budget
- 1620
- Constructed area
- 108 m² m2
