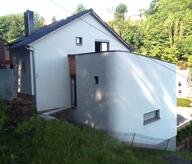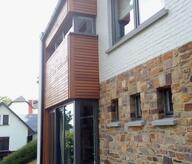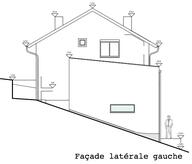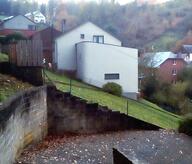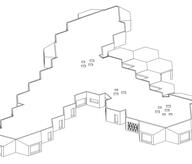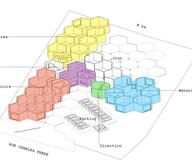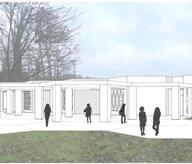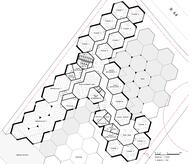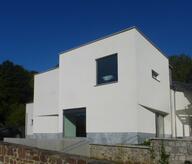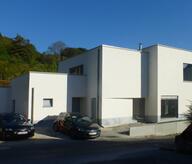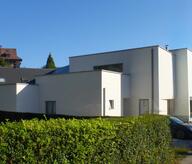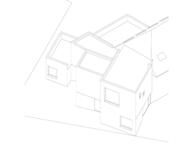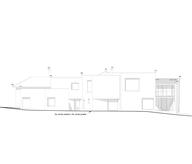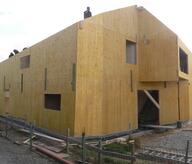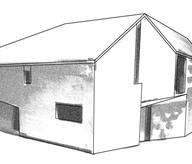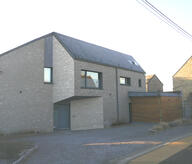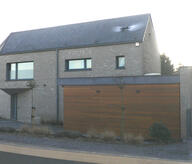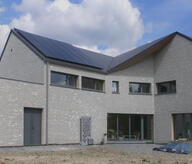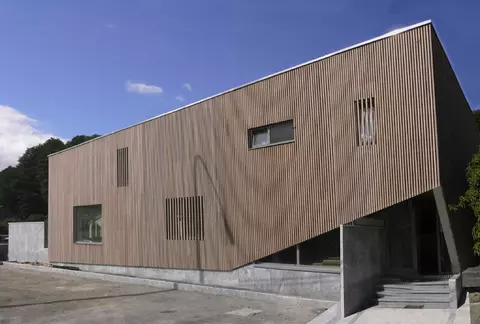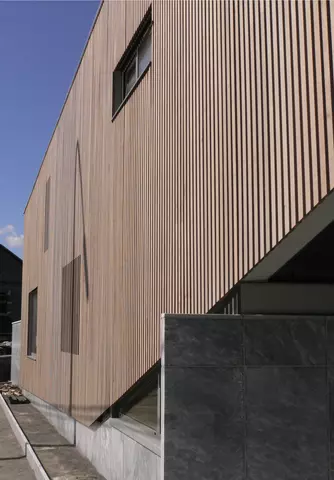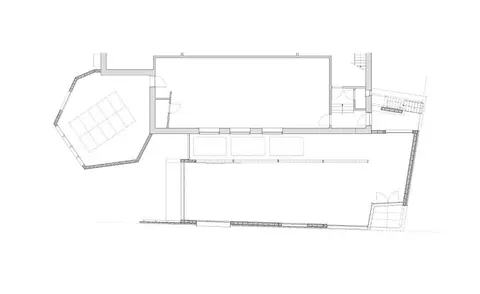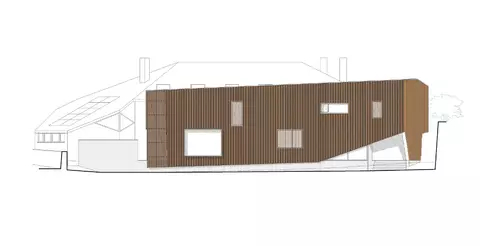The project try to approach a skin thematic in a plastic reconstruction of the place. The intervention requires a homogeneous proposal able to redefine the relation between the image of house and street. The location near by a highly frequented road inspired the wood boarding used as a noise shield frontage. The open work made of thin plate of wood is used as a screen more or less translucent enfolding the building. The frontage lift up like a voile to create the principal entrance of the exposition hall.
- Typology
- Logements multiples
- Status
- Construit
- Year of conception
- 2009
- Year of delivery
- 2011
- Client
- Satef sa
- Total budget
- 360000 €
- Per m² budget
- 1220
- Constructed area
- 295 m2
