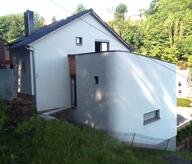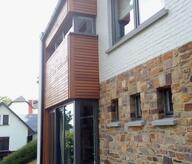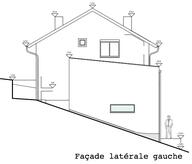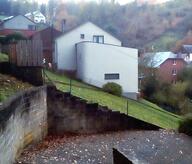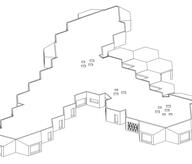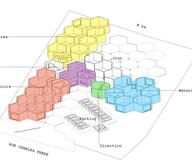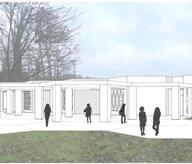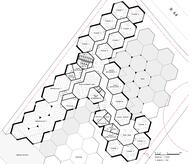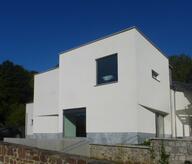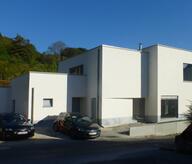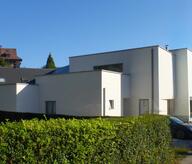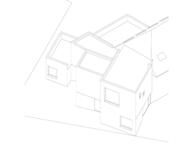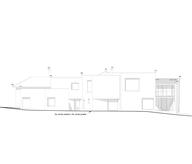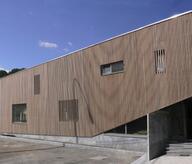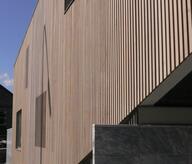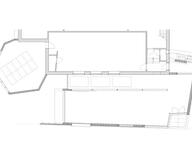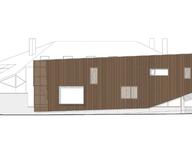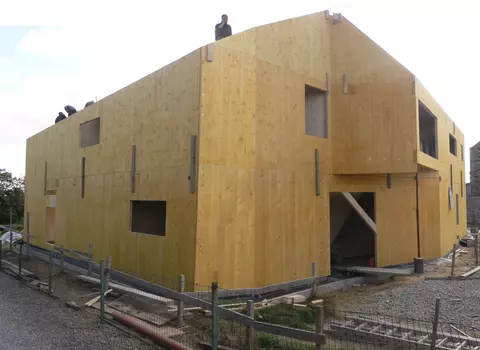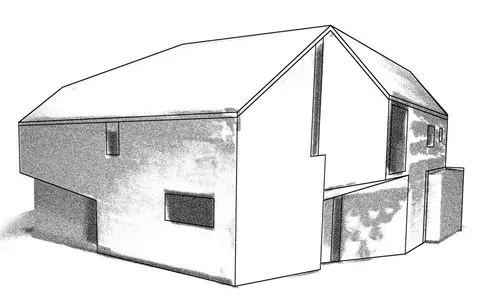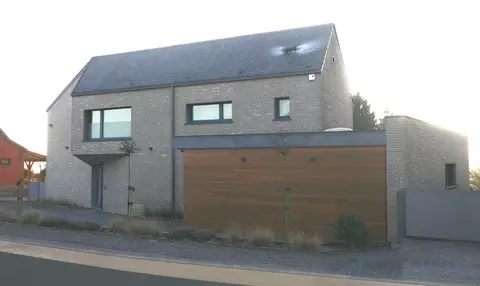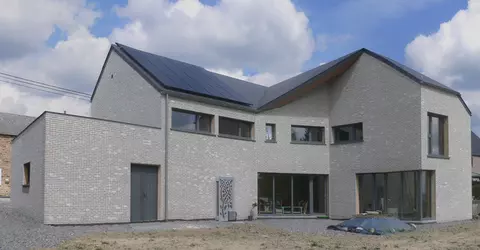The South oriented plan is designed to avoid the shade of neigbor's constructions. The uses of space follows the natural rythm of sun progression. The bedrooms are illumated with the morning light and the livingroom receive the light of the setting sun. The woodmassive construction carry a skin of grey bricks to increase its massivity and recall regional landscape designed by numerous caves. Contrast between contents and envelope is accentuate by choosing to let the wood visible as finition in the internal spaces. Triple glazing windowframes are made of wood coated with a thin aluminum sheet, in the same logic of two-sided fabric. Roof modeling is designed to maximize the solar pannel efficiency and to limit the enveloppe area.
- Typology
- Maisons privées
- Status
- Construit
- Year of conception
- 2011
- Year of delivery
- 2014
- Client
- M. et Mme Wilputte
- Total budget
- 460 000 €
- Per m² budget
- 1200
- Constructed area
- 220 m2
