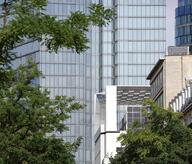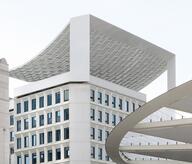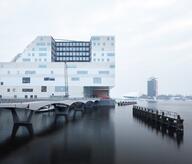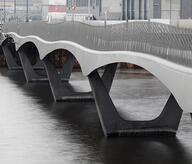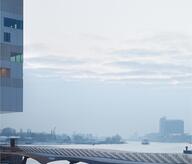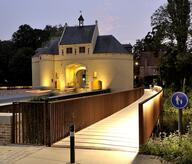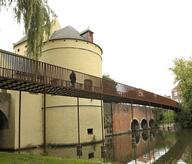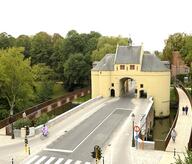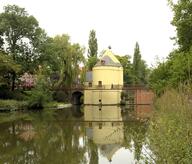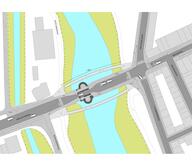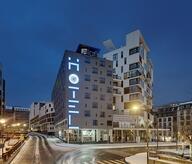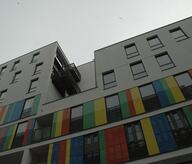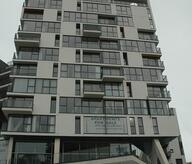It is a double-deck bridge. The top deck has two lanes for road traffic, while the bottom deck is exclusively reserved for pedestrians and cyclists. With a total length of 137,5 m, it crosses the river and the railway tracks in three separate spans. The main span over the water is an underslung girder with a length of 84.5 m. The upper 12 m-wide reinforced concrete deck is post-tensioned by the underslung structure composed of 8 closed fully locked cables and radially oriented struts. It is an integral bridge: there are no joints or bearings on the abutment on the left bank. The space under the bridge, often neglected, is given special attention here as it forms the ceiling for the lower-level soft traffic. The concrete finish of the deck has an effect so that light can be reflected on it. The footbridge, suspended from the bridge deck, crosses the river Ourthe and leads directly from the centre of Tilff to the railway station. The width of its wooden deck varies from 7 m at its ends to a minimum of 4 m at its centre to make its use more dynamic.
- Typology
- Transport
- Status
- Construit
- Year of delivery
- 2021
- Client
- SPW/Infrabel
- Total budget
- 6000000 €
- Constructed area
- 2000 m2

